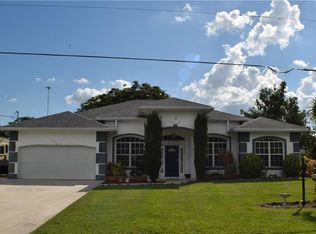Sold for $349,000 on 07/01/25
$349,000
1520 SE 8th Avenue, Okeechobee, FL 34974
3beds
1,664sqft
Single Family Residence
Built in 1999
10,100 Square Feet Lot
$335,400 Zestimate®
$210/sqft
$2,630 Estimated rent
Home value
$335,400
Estimated sales range
Not available
$2,630/mo
Zestimate® history
Loading...
Owner options
Explore your selling options
What's special
Waterfront 3-bedroom, 2-bath single-family home with direct access to Lake Okeechobee. The interior includes a converted garage, spacious living areas, and modern upgrades such as a newer A/C (2022), generator, alarm system, and camera system. Outside, the property features a new roof and gutters (2025), two private docks on the river, a motorhome hook-up with concrete pad, a screened front porch, large circular drive, and a fully fenced backyard. The .2319-acre lot offers room for a pool or garden, with large shade trees providing a cool, relaxing outdoor setting. Located near Blue Heron Golf Club, this home is in a no-HOA community with no restrictions--ideal for those seeking privacy and flexibility in a peaceful, waterfront setting.
Zillow last checked: 8 hours ago
Listing updated: July 01, 2025 at 05:42am
Listed by:
Jonathan Buch 954-326-4245,
Redfin Corporation,
Maria Castillo 786-399-8329,
REDFIN CORPORATION
Bought with:
Jerri L Hill
The Tucker Group, LLC
Source: BeachesMLS,MLS#: RX-11096477 Originating MLS: Beaches MLS
Originating MLS: Beaches MLS
Facts & features
Interior
Bedrooms & bathrooms
- Bedrooms: 3
- Bathrooms: 2
- Full bathrooms: 2
Primary bedroom
- Level: M
- Area: 195.2 Square Feet
- Dimensions: 16 x 12.2
Bedroom 2
- Level: M
- Area: 150.16 Square Feet
- Dimensions: 12.11 x 12.4
Bedroom 3
- Level: M
- Area: 357.65 Square Feet
- Dimensions: 31.1 x 11.5
Dining room
- Level: M
- Area: 93.73 Square Feet
- Dimensions: 10.3 x 9.1
Kitchen
- Level: M
- Area: 142.56 Square Feet
- Dimensions: 10.8 x 13.2
Living room
- Level: M
- Area: 305.6 Square Feet
- Dimensions: 19.1 x 16
Heating
- Central, Electric
Cooling
- Ceiling Fan(s), Central Air, Electric
Appliances
- Included: Dryer, Gas Range, Refrigerator, Washer, Electric Water Heater
- Laundry: Inside, Washer/Dryer Hookup
Features
- Entry Lvl Lvng Area
- Flooring: Carpet, Tile
- Windows: Blinds, Sliding, Panel Shutters (Complete), Storm Shutters
Interior area
- Total structure area: 2,320
- Total interior livable area: 1,664 sqft
Property
Parking
- Parking features: 2+ Spaces, Driveway, RV/Boat, Converted Garage
- Has uncovered spaces: Yes
Features
- Stories: 1
- Patio & porch: Covered Patio, Screened Patio
- Exterior features: Room for Pool, Dock
- Fencing: Fenced
- Has view: Yes
- View description: River
- Has water view: Yes
- Water view: River
- Waterfront features: Creek, River Front
Lot
- Size: 10,100 sqft
- Dimensions: 100.0 ft x 101.0 ft
- Features: < 1/4 Acre, Interior Lot
Details
- Additional structures: Extra Building, Shed(s)
- Parcel number: 1273735001000000022a
- Zoning: RES
- Other equipment: Generator, Permanent Generator (Whole House Coverage)
Construction
Type & style
- Home type: SingleFamily
- Architectural style: Traditional
- Property subtype: Single Family Residence
Materials
- Block
- Roof: Comp Shingle
Condition
- Resale
- New construction: No
- Year built: 1999
Utilities & green energy
- Gas: Gas Natural
- Sewer: Septic Tank
- Water: Public
- Utilities for property: Cable Connected, Electricity Connected, Natural Gas Connected
Community & neighborhood
Security
- Security features: Burglar Alarm, Security System Owned, Closed Circuit Camera(s)
Community
- Community features: None
Location
- Region: Okeechobee
- Subdivision: Second Addition
Other
Other facts
- Listing terms: Cash,Conventional,FHA,VA Loan
- Road surface type: Paved
Price history
| Date | Event | Price |
|---|---|---|
| 7/1/2025 | Sold | $349,000$210/sqft |
Source: | ||
| 6/4/2025 | Listed for sale | $349,000-10.3%$210/sqft |
Source: | ||
| 4/21/2025 | Listing removed | $389,000$234/sqft |
Source: HFMLS #307160 | ||
| 3/20/2025 | Price change | $389,000-5.1%$234/sqft |
Source: HFMLS #307160 | ||
| 2/11/2025 | Price change | $410,000-7.8%$246/sqft |
Source: HFMLS #307160 | ||
Public tax history
| Year | Property taxes | Tax assessment |
|---|---|---|
| 2024 | $2,092 +0.6% | $147,864 +3% |
| 2023 | $2,080 +8.2% | $143,557 +3% |
| 2022 | $1,922 +4.7% | $139,376 +3.2% |
Find assessor info on the county website
Neighborhood: 34974
Nearby schools
GreatSchools rating
- 2/10Central Elementary SchoolGrades: PK-5Distance: 0.9 mi
- 2/10Osceola Middle SchoolGrades: 6-8Distance: 1.1 mi
- 3/10Okeechobee High SchoolGrades: 9-12Distance: 2.7 mi
Schools provided by the listing agent
- Elementary: Central Elementary School
- Middle: Osceola Middle School
- High: Okeechobee High School
Source: BeachesMLS. This data may not be complete. We recommend contacting the local school district to confirm school assignments for this home.

Get pre-qualified for a loan
At Zillow Home Loans, we can pre-qualify you in as little as 5 minutes with no impact to your credit score.An equal housing lender. NMLS #10287.
