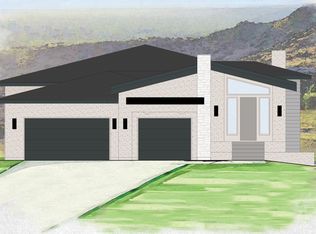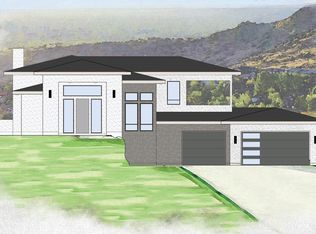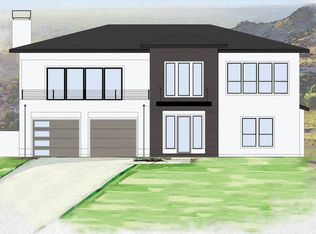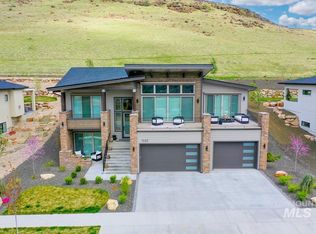Sold
Price Unknown
1520 S Trent Point Way, Boise, ID 83712
3beds
3baths
3,357sqft
Single Family Residence
Built in 2022
0.25 Acres Lot
$1,248,700 Zestimate®
$--/sqft
$3,932 Estimated rent
Home value
$1,248,700
$1.16M - $1.35M
$3,932/mo
Zestimate® history
Loading...
Owner options
Explore your selling options
What's special
The Appaloosa by Award-winning Biltmore Company LLC! Nestled against the Boise foothills with no backyard neighbors, this home takes full advantage of all the natural scenery you will find in Boulder Point while being just minutes from downtown Boise. The open concept great room opens up with expansive sliding doors to an incredible balcony overlooking the Boise valley. The designer kitchen is a chef's dream with Sub-Zero and Wolf appliances, custom cabinetry and quartz countertops. The private primary en-suite bedroom and office space sits on the upper level while the secondary bedrooms and bonus room are situated on the main level. Elevate your lifestyle with The Appaloosa!
Zillow last checked: 8 hours ago
Listing updated: December 23, 2022 at 08:29am
Listed by:
Ian Woelper 480-365-9827,
Silvercreek Realty Group,
Mike Brown 208-250-3444,
Silvercreek Realty Group
Bought with:
Scott Griffis
Silvercreek Realty Group
Source: IMLS,MLS#: 98864585
Facts & features
Interior
Bedrooms & bathrooms
- Bedrooms: 3
- Bathrooms: 3
- Main level bathrooms: 1
- Main level bedrooms: 2
Primary bedroom
- Level: Upper
- Area: 240
- Dimensions: 15 x 16
Bedroom 2
- Level: Main
- Area: 208
- Dimensions: 16 x 13
Bedroom 3
- Level: Main
- Area: 154
- Dimensions: 14 x 11
Kitchen
- Level: Upper
- Area: 210
- Dimensions: 15 x 14
Office
- Level: Upper
- Area: 100
- Dimensions: 10 x 10
Heating
- Forced Air, Natural Gas
Cooling
- Central Air
Appliances
- Included: Gas Water Heater, Dishwasher, Disposal, Double Oven, Microwave, Oven/Range Built-In, Refrigerator
Features
- Bath-Master, Bed-Master Main Level, Den/Office, Great Room, Rec/Bonus, Double Vanity, Central Vacuum Plumbed, Walk-In Closet(s), Pantry, Kitchen Island, Granit/Tile/Quartz Count, Number of Baths Main Level: 1, Number of Baths Upper Level: 1.5, Bonus Room Size: 16x18, Bonus Room Level: Main
- Has basement: No
- Number of fireplaces: 1
- Fireplace features: One, Gas
Interior area
- Total structure area: 3,357
- Total interior livable area: 3,357 sqft
- Finished area above ground: 3,357
- Finished area below ground: 0
Property
Parking
- Total spaces: 3
- Parking features: Attached, Driveway
- Attached garage spaces: 3
- Has uncovered spaces: Yes
- Details: Garage: 24x26
Features
- Levels: Two
- Patio & porch: Covered Patio/Deck
- Pool features: Community, In Ground, Pool
- Has view: Yes
Lot
- Size: 0.25 Acres
- Features: 10000 SF - .49 AC, Sidewalks, Views, Auto Sprinkler System, Drip Sprinkler System, Full Sprinkler System
Details
- Parcel number: R1035220100
- Zoning: City of Boise - R-1A/DA
Construction
Type & style
- Home type: SingleFamily
- Property subtype: Single Family Residence
Materials
- Concrete, Frame, Stone
- Foundation: Crawl Space, Slab
- Roof: Composition,Architectural Style
Condition
- New Construction
- New construction: Yes
- Year built: 2022
Details
- Builder name: Biltmore Company LLC
- Warranty included: Yes
Utilities & green energy
- Water: Public
- Utilities for property: Sewer Connected
Green energy
- Green verification: HERS Index Score
Community & neighborhood
Location
- Region: Boise
- Subdivision: Boulder Point
HOA & financial
HOA
- Has HOA: Yes
- HOA fee: $350 quarterly
Other
Other facts
- Listing terms: Cash,Conventional,VA Loan
- Ownership: Fee Simple,Fractional Ownership: No
- Road surface type: Paved
Price history
Price history is unavailable.
Public tax history
| Year | Property taxes | Tax assessment |
|---|---|---|
| 2024 | $9,307 +219.9% | $1,179,700 +7.3% |
| 2023 | $2,909 -3.2% | $1,099,600 +227.7% |
| 2022 | $3,006 | $335,500 +22% |
Find assessor info on the county website
Neighborhood: Warm Springs Mesa
Nearby schools
GreatSchools rating
- 10/10Adams Elementary SchoolGrades: PK-6Distance: 2 mi
- 8/10East Junior High SchoolGrades: 7-9Distance: 2.1 mi
- 9/10Timberline High SchoolGrades: 10-12Distance: 1.9 mi
Schools provided by the listing agent
- Elementary: Adams
- Middle: East Jr
- High: Timberline
- District: Boise School District #1
Source: IMLS. This data may not be complete. We recommend contacting the local school district to confirm school assignments for this home.



