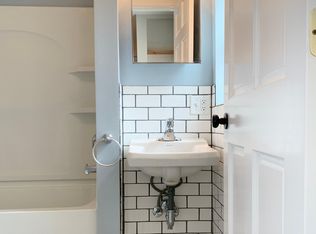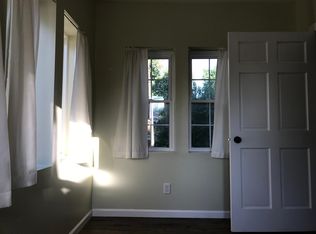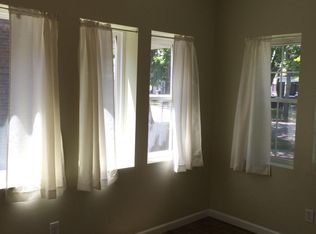Sold for $160,000
$160,000
1520 S 4th St, Springfield, IL 62703
4beds
1,645sqft
Single Family Residence, Residential
Built in ----
6,000 Square Feet Lot
$171,900 Zestimate®
$97/sqft
$1,578 Estimated rent
Home value
$171,900
$163,000 - $180,000
$1,578/mo
Zestimate® history
Loading...
Owner options
Explore your selling options
What's special
PLEASE NOTE: 4th bedroom is accessible through another bedroom but has vents and a closet. It is the 2nd story of the sunroom addition. This home boasts the charm of an older home with MANY nice upgrades. The 2nd floor has separate forced air A/C unit. The 2nd floor bath is spacious with a double vanity. The first floor bath has a full shower tub and is right inside the back door-perfect for families! This home is completely updated with newer kitchen including brand new stainless steel fridge, stove and dishwasher. The basement is clean and dry and could provide additional living space with minimal work. Property is agent owned.
Zillow last checked: 8 hours ago
Listing updated: April 13, 2024 at 01:14pm
Listed by:
Stacie Turner Pref:217-416-0952,
Century 21 Real Estate Assoc
Bought with:
Julie Davis, 471011887
The Real Estate Group, Inc.
Source: RMLS Alliance,MLS#: CA1027561 Originating MLS: Capital Area Association of Realtors
Originating MLS: Capital Area Association of Realtors

Facts & features
Interior
Bedrooms & bathrooms
- Bedrooms: 4
- Bathrooms: 2
- Full bathrooms: 2
Bedroom 1
- Level: Upper
- Dimensions: 12ft 5in x 11ft 75in
Bedroom 2
- Level: Main
- Dimensions: 11ft 5in x 11ft 5in
Bedroom 3
- Level: Main
- Dimensions: 11ft 3in x 10ft 25in
Bedroom 4
- Level: Upper
- Dimensions: 11ft 5in x 9ft 5in
Other
- Level: Main
- Dimensions: 13ft 0in x 11ft 75in
Additional room
- Description: Sun porch or office
- Level: Main
- Dimensions: 11ft 5in x 9ft 5in
Kitchen
- Level: Main
- Dimensions: 13ft 25in x 11ft 0in
Living room
- Level: Main
- Dimensions: 16ft 0in x 13ft 5in
Main level
- Area: 845
Upper level
- Area: 800
Heating
- Forced Air, Zoned
Appliances
- Included: Dishwasher, Disposal, Range Hood, Microwave, Range, Refrigerator
Features
- Windows: Replacement Windows, Blinds
- Basement: Unfinished
- Attic: Storage
- Number of fireplaces: 1
- Fireplace features: Living Room, Wood Burning
Interior area
- Total structure area: 1,645
- Total interior livable area: 1,645 sqft
Property
Parking
- Total spaces: 2
- Parking features: Detached
- Garage spaces: 2
Features
- Levels: Two
- Patio & porch: Patio, Porch
Lot
- Size: 6,000 sqft
- Dimensions: 40 x 150
- Features: Level
Details
- Parcel number: 2204.0234005
Construction
Type & style
- Home type: SingleFamily
- Property subtype: Single Family Residence, Residential
Materials
- Vinyl Siding
- Foundation: Brick/Mortar
- Roof: Shingle
Condition
- New construction: No
Utilities & green energy
- Sewer: Public Sewer
Community & neighborhood
Location
- Region: Springfield
- Subdivision: None
Price history
| Date | Event | Price |
|---|---|---|
| 4/12/2024 | Sold | $160,000+3.3%$97/sqft |
Source: | ||
| 3/1/2024 | Pending sale | $154,900$94/sqft |
Source: | ||
| 2/29/2024 | Listed for sale | $154,900$94/sqft |
Source: | ||
Public tax history
| Year | Property taxes | Tax assessment |
|---|---|---|
| 2024 | $3,445 +15.3% | $44,848 +32.7% |
| 2023 | $2,987 +5.3% | $33,787 +6.7% |
| 2022 | $2,838 +3.4% | $31,667 +3.9% |
Find assessor info on the county website
Neighborhood: Near South
Nearby schools
GreatSchools rating
- 1/10Edwin A Lee Elementary SchoolGrades: PK-12Distance: 3.2 mi
- 2/10Jefferson Middle SchoolGrades: 6-8Distance: 1.9 mi
- 2/10Springfield Southeast High SchoolGrades: 9-12Distance: 1.7 mi
Schools provided by the listing agent
- Elementary: Lee
- Middle: Jefferson
- High: Springfield Southeast
Source: RMLS Alliance. This data may not be complete. We recommend contacting the local school district to confirm school assignments for this home.

Get pre-qualified for a loan
At Zillow Home Loans, we can pre-qualify you in as little as 5 minutes with no impact to your credit score.An equal housing lender. NMLS #10287.


