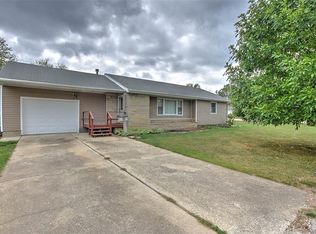Sold for $134,000
$134,000
1520 S 31st St, Decatur, IL 62521
2beds
1,152sqft
Single Family Residence
Built in 1953
0.46 Acres Lot
$150,500 Zestimate®
$116/sqft
$1,020 Estimated rent
Home value
$150,500
$126,000 - $179,000
$1,020/mo
Zestimate® history
Loading...
Owner options
Explore your selling options
What's special
This immaculate 2-bedroom ranch is a rare find, located just steps away from Sinawik Park and within walking distance to Lake Decatur, the Children’s Museum, and Scovill Zoo. Nestled in a quiet, tucked-away neighborhood, this home combines convenience with tranquility. Enjoy bright, comfortable living spaces throughout, including a cozy living room, a family room, and a dining room perfect for gatherings. The glassed-in sunporch offers a serene spot to enjoy the seasons, overlooking a large backyard that’s partially fenced—ideal for pets and kids to play safely. This home is ready for you to move in and start creating memories. Don’t miss the chance to live in this delightful, walkable area close to Decatur’s finest amenities!
Zillow last checked: 8 hours ago
Listing updated: February 18, 2025 at 12:59pm
Listed by:
Jennifer Miller 217-875-8081,
Glenda Williamson Realty
Bought with:
Jennifer Wood, 475180145
Brinkoetter REALTORS®
Source: CIBR,MLS#: 6247618 Originating MLS: Central Illinois Board Of REALTORS
Originating MLS: Central Illinois Board Of REALTORS
Facts & features
Interior
Bedrooms & bathrooms
- Bedrooms: 2
- Bathrooms: 1
- Full bathrooms: 1
Bedroom
- Description: Flooring: Hardwood
- Level: Main
- Dimensions: 10.5 x 11.9
Bedroom
- Description: Flooring: Hardwood
- Level: Main
- Dimensions: 10.2 x 11.9
Dining room
- Description: Flooring: Vinyl
- Level: Main
- Dimensions: 15.9 x 10.6
Family room
- Description: Flooring: Vinyl
- Level: Main
- Dimensions: 13 x 9.9
Other
- Level: Main
- Dimensions: 4.1 x 8.1
Kitchen
- Description: Flooring: Ceramic Tile
- Level: Main
- Dimensions: 10.2 x 11.7
Laundry
- Level: Main
- Dimensions: 5.6 x 7.5
Living room
- Description: Flooring: Vinyl
- Level: Main
- Dimensions: 20.8 x 11.7
Sunroom
- Description: Flooring: Vinyl
- Level: Main
- Dimensions: 11.6 x 15.7
Heating
- Forced Air, Gas
Cooling
- Central Air
Appliances
- Included: Dishwasher, Gas Water Heater, Microwave, Oven, Range, Refrigerator
- Laundry: Main Level
Features
- Main Level Primary
- Basement: Crawl Space
- Has fireplace: No
Interior area
- Total structure area: 1,152
- Total interior livable area: 1,152 sqft
- Finished area above ground: 1,152
Property
Parking
- Total spaces: 2
- Parking features: Detached, Garage
- Garage spaces: 2
Features
- Levels: One
- Stories: 1
- Patio & porch: Enclosed, Glass Enclosed, Patio
- Exterior features: Fence
- Fencing: Yard Fenced
Lot
- Size: 0.46 Acres
Details
- Parcel number: 091319331003
- Zoning: RES
- Special conditions: None
Construction
Type & style
- Home type: SingleFamily
- Architectural style: Ranch
- Property subtype: Single Family Residence
Materials
- Stone, Vinyl Siding
- Foundation: Crawlspace
- Roof: Asphalt,Shingle
Condition
- Year built: 1953
Utilities & green energy
- Sewer: Public Sewer
- Water: Public
Community & neighborhood
Location
- Region: Decatur
- Subdivision: Hazel Dell Sub
Other
Other facts
- Road surface type: Asphalt
Price history
| Date | Event | Price |
|---|---|---|
| 2/18/2025 | Sold | $134,000-4.2%$116/sqft |
Source: | ||
| 1/21/2025 | Contingent | $139,900$121/sqft |
Source: | ||
| 12/30/2024 | Listed for sale | $139,900$121/sqft |
Source: | ||
| 12/9/2024 | Pending sale | $139,900$121/sqft |
Source: | ||
| 11/18/2024 | Contingent | $139,900$121/sqft |
Source: | ||
Public tax history
| Year | Property taxes | Tax assessment |
|---|---|---|
| 2024 | $2,549 +6.9% | $32,194 +7.6% |
| 2023 | $2,384 +5.8% | $29,915 +6.4% |
| 2022 | $2,254 +40.5% | $28,127 +5.5% |
Find assessor info on the county website
Neighborhood: 62521
Nearby schools
GreatSchools rating
- 1/10Muffley Elementary SchoolGrades: K-6Distance: 0.3 mi
- 1/10Stephen Decatur Middle SchoolGrades: 7-8Distance: 4.6 mi
- 2/10Eisenhower High SchoolGrades: 9-12Distance: 1.5 mi
Schools provided by the listing agent
- District: Decatur Dist 61
Source: CIBR. This data may not be complete. We recommend contacting the local school district to confirm school assignments for this home.
Get pre-qualified for a loan
At Zillow Home Loans, we can pre-qualify you in as little as 5 minutes with no impact to your credit score.An equal housing lender. NMLS #10287.
