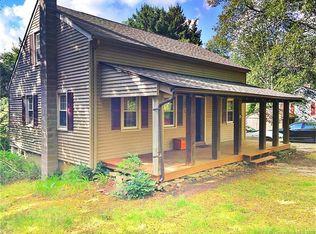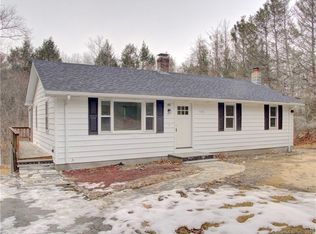Sold for $360,000 on 09/17/24
$360,000
1520 Route 171, Woodstock, CT 06282
4beds
1,260sqft
Single Family Residence
Built in 1950
1.6 Acres Lot
$384,400 Zestimate®
$286/sqft
$2,378 Estimated rent
Home value
$384,400
$342,000 - $431,000
$2,378/mo
Zestimate® history
Loading...
Owner options
Explore your selling options
What's special
Welcome to this charming 1950's home in the heart of Woodstock, CT. boasting 1,260 sqft. of quintessential living space, featuring four bedrooms, one on the main level, three on the upper level and a full bath. Greeted by a large front porch, elegant hardwood flooring throughout, a tastefully updated kitchen with granite counters, tile flooring, and plenty of cabinet space for all your kitchen needs. The bathroom also showcases elegant tile work while the spacious dining room offers the perfect setting for holiday's or family gatherings. Step outside to a large yard adorned with gardens, brick walk-ways, stone walls and a crushed stone driveway with plenty of parking. Enjoy evenings around the fire-pit or relax on the screened-in back porch while overlooking the open, private, backyard with a crushed stone patio providing a serene retreat. Additional features include a 1-car garage located under the house, offering convenience during the winter months and a shed providing extra storage during the summer months. This Cape home truly has it all - modern comfort and classic style in a New England picturesque setting. Don't miss your opportunity to own this meticulously maintained, move-in ready home! Selling AS IS.
Zillow last checked: 8 hours ago
Listing updated: October 01, 2024 at 12:06am
Listed by:
Lauren F. Heidelberger 860-933-0735,
Berkshire Hathaway NE Prop. 860-928-1995
Bought with:
Benjamin Carbone, RES.0824732
Byrnes Real Estate Company
Source: Smart MLS,MLS#: 24030454
Facts & features
Interior
Bedrooms & bathrooms
- Bedrooms: 4
- Bathrooms: 1
- Full bathrooms: 1
Primary bedroom
- Features: Hardwood Floor
- Level: Main
- Area: 140 Square Feet
- Dimensions: 10 x 14
Bedroom
- Level: Upper
- Area: 110.5 Square Feet
- Dimensions: 8.5 x 13
Bedroom
- Level: Upper
- Area: 139.5 Square Feet
- Dimensions: 9 x 15.5
Bedroom
- Level: Upper
- Area: 128 Square Feet
- Dimensions: 8 x 16
Bathroom
- Features: Remodeled, Granite Counters, Stall Shower, Tile Floor
- Level: Main
Dining room
- Features: Hardwood Floor
- Level: Main
- Area: 115.5 Square Feet
- Dimensions: 10.5 x 11
Living room
- Features: Hardwood Floor
- Level: Main
Heating
- Forced Air, Propane
Cooling
- Window Unit(s)
Appliances
- Included: Oven/Range, Refrigerator, Dishwasher, Water Heater
- Laundry: Lower Level
Features
- Basement: Full,Garage Access,Walk-Out Access,Concrete
- Attic: Crawl Space,Storage,Access Via Hatch
- Has fireplace: No
Interior area
- Total structure area: 1,260
- Total interior livable area: 1,260 sqft
- Finished area above ground: 1,260
Property
Parking
- Total spaces: 4
- Parking features: Attached, Driveway, Private
- Attached garage spaces: 1
- Has uncovered spaces: Yes
Features
- Patio & porch: Screened, Porch, Patio
- Exterior features: Sidewalk, Garden
Lot
- Size: 1.60 Acres
- Features: Few Trees, Level, Cleared, Landscaped
Details
- Additional structures: Shed(s)
- Parcel number: 1740598
- Zoning: 0
Construction
Type & style
- Home type: SingleFamily
- Architectural style: Cape Cod
- Property subtype: Single Family Residence
Materials
- Clapboard, Wood Siding
- Foundation: Stone
- Roof: Asphalt,Metal
Condition
- New construction: No
- Year built: 1950
Utilities & green energy
- Sewer: Septic Tank
- Water: Well
Community & neighborhood
Location
- Region: Woodstock Valley
- Subdivision: Woodstock Valley
Price history
| Date | Event | Price |
|---|---|---|
| 9/17/2024 | Sold | $360,000+2.9%$286/sqft |
Source: | ||
| 7/26/2024 | Pending sale | $350,000$278/sqft |
Source: | ||
| 7/13/2024 | Listed for sale | $350,000$278/sqft |
Source: | ||
| 7/10/2024 | Pending sale | $350,000$278/sqft |
Source: | ||
| 7/7/2024 | Listed for sale | $350,000+7.7%$278/sqft |
Source: | ||
Public tax history
| Year | Property taxes | Tax assessment |
|---|---|---|
| 2025 | $3,774 +6% | $154,600 |
| 2024 | $3,562 +2.8% | $154,600 |
| 2023 | $3,465 +7.5% | $154,600 |
Find assessor info on the county website
Neighborhood: 06282
Nearby schools
GreatSchools rating
- 7/10Woodstock Elementary SchoolGrades: PK-4Distance: 5 mi
- 5/10Woodstock Middle SchoolGrades: 5-8Distance: 5.6 mi

Get pre-qualified for a loan
At Zillow Home Loans, we can pre-qualify you in as little as 5 minutes with no impact to your credit score.An equal housing lender. NMLS #10287.

