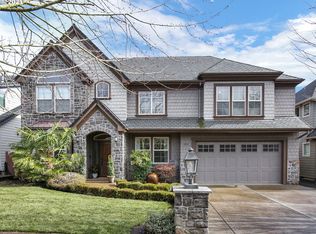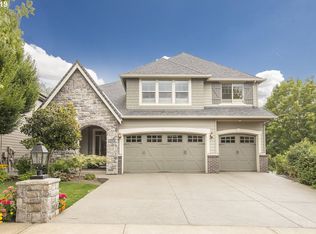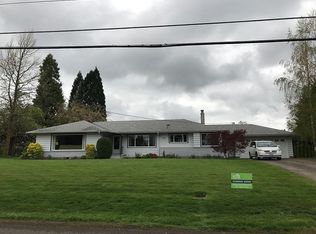Open House 1pm-3pm Sunday 1/22. New Price! Gleaming hardwoods & view through house to level, private backyard greet you as you enter this Renaissance built, better than new home. Gourmet kitchen w/slab granite, s/s appliances, gas cooking, island & pantry. Grt rm w/built-ins, gas frplc & nook. Frml DR & butler's pantry. Amazing Master suite w/skylight & Wow! walk-in closet. Calspa hot tub & lrg stamped concrete patio.
This property is off market, which means it's not currently listed for sale or rent on Zillow. This may be different from what's available on other websites or public sources.


