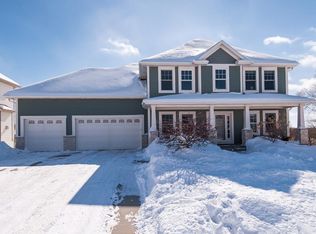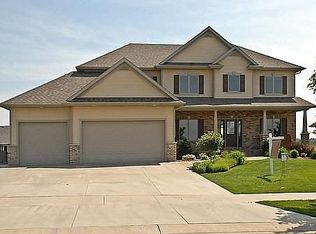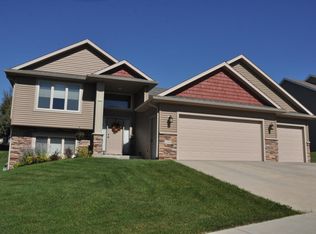Closed
$680,000
1520 Redwood Ln SW, Rochester, MN 55902
5beds
3,883sqft
Single Family Residence
Built in 2007
10,454.4 Square Feet Lot
$672,100 Zestimate®
$175/sqft
$3,439 Estimated rent
Home value
$672,100
$638,000 - $706,000
$3,439/mo
Zestimate® history
Loading...
Owner options
Explore your selling options
What's special
Welcome to 1520 Redwood Ln SW. This 5 bed, 4 bath home located just steps away from Pine Ridge Estates Park has tons of space on all levels giving you the opportunity to make it your own. Upstairs has 4 beds, 2 baths, plus a flex/loft space. A perfect spot to watch tv or do homework. The primary suite boasts a large bathroom along with a custom built in closet system. The kitchen has updated stainless steel appliances including an induction range. The main level also comes with a dedicated office and formal dining. Make your way to the recently finished basement that has a second fireplace, custom built in cabinets, your 5th bedroom and 4th bathroom. The deck and paver patio make for an incredible hosting space for backyard get-togethers all summer long. All of this along with having fully paid off solar panels making your electric bill close to nothing month to month. Updated mechanicals and new roof makes this home turn key ready. Enjoy!
Zillow last checked: 8 hours ago
Listing updated: September 20, 2024 at 10:24pm
Listed by:
Jacob Waldman 612-281-4313,
Engel & Volkers - Rochester
Bought with:
Zachary Thaler
Coldwell Banker Realty
Source: NorthstarMLS as distributed by MLS GRID,MLS#: 6389243
Facts & features
Interior
Bedrooms & bathrooms
- Bedrooms: 5
- Bathrooms: 4
- Full bathrooms: 3
- 1/2 bathrooms: 1
Bathroom
- Description: Double Sink,Bathroom Ensuite,Full Primary,Full Basement,Private Primary,Main Floor 1/2 Bath,Separate Tub & Shower,Upper Level Full Bath,Jetted Tub
Dining room
- Description: Breakfast Bar,Eat In Kitchen,Informal Dining Room,Separate/Formal Dining Room
Heating
- Forced Air
Cooling
- Central Air
Appliances
- Included: Dishwasher, Disposal, Dryer, Electronic Air Filter, Exhaust Fan, Humidifier, Gas Water Heater, Microwave, Range, Refrigerator, Stainless Steel Appliance(s), Washer, Water Softener Owned
Features
- Basement: Finished,Sump Pump,Walk-Out Access
- Number of fireplaces: 2
- Fireplace features: Decorative, Family Room, Gas, Living Room, Stone
Interior area
- Total structure area: 3,883
- Total interior livable area: 3,883 sqft
- Finished area above ground: 2,705
- Finished area below ground: 1,178
Property
Parking
- Total spaces: 3
- Parking features: Attached
- Attached garage spaces: 3
Accessibility
- Accessibility features: None
Features
- Levels: Two
- Stories: 2
- Patio & porch: Composite Decking, Deck, Patio, Porch
Lot
- Size: 10,454 sqft
- Dimensions: 80 x 130 x 81 x 130
Details
- Foundation area: 1255
- Parcel number: 641513070759
- Zoning description: Residential-Single Family
Construction
Type & style
- Home type: SingleFamily
- Property subtype: Single Family Residence
Materials
- Brick/Stone, Vinyl Siding, Block
- Roof: Age 8 Years or Less
Condition
- Age of Property: 17
- New construction: No
- Year built: 2007
Utilities & green energy
- Electric: Circuit Breakers
- Gas: Natural Gas, Solar
- Sewer: City Sewer/Connected
- Water: City Water/Connected
Community & neighborhood
Location
- Region: Rochester
- Subdivision: Pine Ridge Estates 5th Sub
HOA & financial
HOA
- Has HOA: No
Price history
| Date | Event | Price |
|---|---|---|
| 9/19/2023 | Sold | $680,000+1.5%$175/sqft |
Source: | ||
| 6/26/2023 | Pending sale | $669,900$173/sqft |
Source: | ||
| 6/22/2023 | Listed for sale | $669,900+75.4%$173/sqft |
Source: | ||
| 12/26/2013 | Sold | $382,000-0.8%$98/sqft |
Source: | ||
| 11/9/2013 | Listed for sale | $385,000+1.3%$99/sqft |
Source: RE/MAX Results #4049769 Report a problem | ||
Public tax history
| Year | Property taxes | Tax assessment |
|---|---|---|
| 2024 | $7,626 | $610,100 +4% |
| 2023 | -- | $586,900 +12.4% |
| 2022 | $6,380 +9% | $522,100 +12.6% |
Find assessor info on the county website
Neighborhood: 55902
Nearby schools
GreatSchools rating
- 7/10Bamber Valley Elementary SchoolGrades: PK-5Distance: 0.9 mi
- 9/10Mayo Senior High SchoolGrades: 8-12Distance: 2.1 mi
- 5/10John Adams Middle SchoolGrades: 6-8Distance: 4.8 mi
Schools provided by the listing agent
- Elementary: Bamber Valley
- Middle: John Adams
- High: Mayo
Source: NorthstarMLS as distributed by MLS GRID. This data may not be complete. We recommend contacting the local school district to confirm school assignments for this home.
Get a cash offer in 3 minutes
Find out how much your home could sell for in as little as 3 minutes with a no-obligation cash offer.
Estimated market value
$672,100


