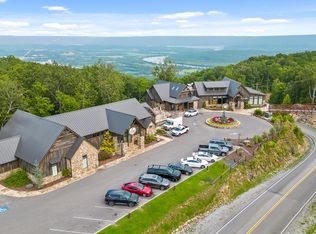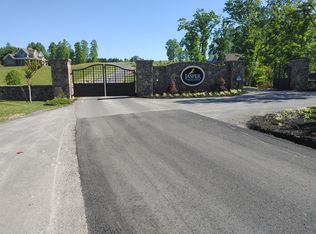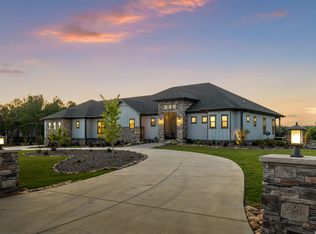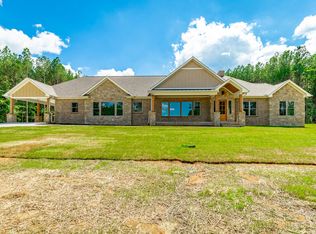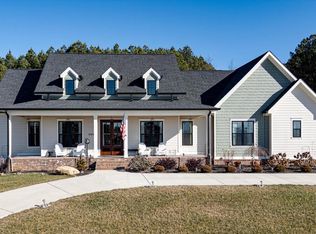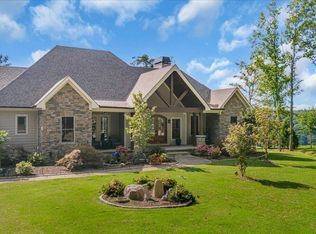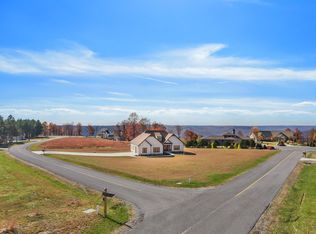THIS HOME HAS AN ASSUMABLE MORTGAGE WITH A 2.25% INTEREST RATE!! Welcome to 1520 Raulston Falls Road, a beautifully crafted home in the prestigious, gated mountaintop community of Jasper Highlands. Built in 2020 by Jasper Highlands Homes, this home is the popular Crockett floor plan and sits on a generous double interior lot with a partially fenced backyard. Step inside to discover thoughtful upgrades and elevated finishes throughout. Featuring 11-foot ceilings, granite countertops, Frigidaire appliances, a butler's pantry, and an open layout ideal for both daily living and entertaining. The primary suite is designed for luxury and relaxation featuring heated tile floors, a sunken soaking tub, a zero-entry walk-in shower, and a spacious walk-in closet. 2 additional bedrooms and a full bathroom can be found on the other side of the house providing privacy for family and guests. Additional features of this home include a tankless water heater with recirculating system, encapsulated crawl space, and its own split unit heating/cooling in the basement with a full bathroom. The 26x30 oversized 2 car attached garage provides excellent storage and workspace. There is a fully finished bonus room above the garage complete with attic access and its own mini-split unit for heating and cooling. This offers ideal flex space for a home office, media room, or guest room. Outdoor living is a dream here. Enjoy the peaceful surroundings from the expansive 12x60 deck, complete with a hot tub that remains with the home. For RV owners, this is the perfect setup. Massive 45x30 RV garage with dual pull-through bay doors making parking and accessing your RV effortless. The RV garage has a half bathroom and a carport behind the garage to park your lawn equipment. This home offers the ultimate blend of comfort, functionality, and high-end mountain livin all located within Jasper Highlands, where residents enjoy premier amenities including community pools, fitness facilities, hiking trails, parks, restaurants, and breathtaking bluff views throughout the community. Don't miss this opportunity to call one of Tennessee's most desirable mountaintop communities home.
For sale
Price cut: $75K (1/26)
$1,200,000
1520 Raulston Falls Rd, Jasper, TN 37347
3beds
3,389sqft
Est.:
Single Family Residence
Built in 2020
2.39 Acres Lot
$1,216,600 Zestimate®
$354/sqft
$109/mo HOA
What's special
Partially fenced backyardSpacious walk-in closetZero-entry walk-in showerFrigidaire appliancesGranite countertopsGenerous double interior lotSunken soaking tub
- 52 days |
- 707 |
- 26 |
Zillow last checked: 8 hours ago
Listing updated: 18 hours ago
Listed by:
Mary Weathers 423-316-1210,
RE/MAX Properties 423-894-2900
Source: Greater Chattanooga Realtors,MLS#: 1524905
Tour with a local agent
Facts & features
Interior
Bedrooms & bathrooms
- Bedrooms: 3
- Bathrooms: 5
- Full bathrooms: 3
- 1/2 bathrooms: 2
Primary bedroom
- Level: First
- Area: 252
- Dimensions: 18 x 14
Bedroom
- Level: First
- Area: 195
- Dimensions: 13 x 15
Bedroom
- Level: First
- Area: 187
- Dimensions: 17 x 11
Primary bathroom
- Level: First
- Area: 255
- Dimensions: 17 x 15
Bathroom
- Level: First
- Area: 96
- Dimensions: 8 x 12
Bathroom
- Level: Basement
- Area: 60
- Dimensions: 10 x 6
Bonus room
- Level: Second
- Area: 390
- Dimensions: 15 x 26
Bonus room
- Level: Basement
- Area: 360
- Dimensions: 20 x 18
Dining room
- Level: First
- Area: 169
- Dimensions: 13 x 13
Kitchen
- Level: First
- Area: 299
- Dimensions: 13 x 23
Laundry
- Level: First
- Area: 72
- Dimensions: 9 x 8
Living room
- Level: First
- Area: 570
- Dimensions: 30 x 19
Other
- Description: Rear Deck
- Level: First
- Area: 671
- Dimensions: 61 x 11
Heating
- Central
Cooling
- Central Air, Ceiling Fan(s), Electric
Appliances
- Included: Built-In Electric Oven, Disposal, Dishwasher, Gas Water Heater, Instant Hot Water, Propane Cooktop, Refrigerator, Range Hood, Stainless Steel Appliance(s), Tankless Water Heater
- Laundry: Electric Dryer Hookup, Inside, Laundry Room, Main Level, Washer Hookup
Features
- Cathedral Ceiling(s), Ceiling Fan(s), Crown Molding, Entrance Foyer, Granite Counters, High Ceilings, High Speed Internet, Kitchen Island, Open Floorplan, Pantry, Primary Downstairs, Recessed Lighting, Soaking Tub, Storage, Vaulted Ceiling(s), Walk-In Closet(s), Separate Shower, En Suite, Separate Dining Room, Split Bedrooms
- Flooring: Carpet, Hardwood, Tile
- Windows: Blinds, Shades
- Basement: Crawl Space,Finished,Partial
- Number of fireplaces: 1
- Fireplace features: Gas Log, Living Room, Propane
Interior area
- Total structure area: 3,389
- Total interior livable area: 3,389 sqft
- Finished area above ground: 3,389
Property
Parking
- Total spaces: 3
- Parking features: Asphalt, Concrete, Driveway, Garage, Garage Door Opener, RV Access/Parking, Garage Faces Side, Kitchen Level
- Attached garage spaces: 3
Features
- Levels: Three Or More
- Stories: 3
- Patio & porch: Covered, Deck, Front Porch, Rear Porch, Porch - Covered
- Exterior features: Private Yard, Rain Gutters, RV Hookup
- Pool features: Community
- Has spa: Yes
- Spa features: Above Ground
- Fencing: Back Yard,Fenced,Partial,Wood
Lot
- Size: 2.39 Acres
- Features: Back Yard, Cleared, Front Yard, Interior Lot, Landscaped, Level, Rolling Slope
Details
- Additional structures: Garage(s), RV/Boat Storage, Storage, Workshop
- Parcel number: 109 006.06
- Special conditions: Standard
- Other equipment: Dehumidifier
Construction
Type & style
- Home type: SingleFamily
- Architectural style: Contemporary,Ranch
- Property subtype: Single Family Residence
Materials
- HardiPlank Type, Stone
- Foundation: Concrete Perimeter, Permanent, Stone
- Roof: Shingle
Condition
- New construction: No
- Year built: 2020
Utilities & green energy
- Sewer: Septic Tank
- Water: Public
- Utilities for property: Cable Connected, Electricity Connected, Propane, Sewer Not Available, Underground Utilities, Water Connected
Community & HOA
Community
- Features: Fishing, Fitness Center, Gated, Park, Playground, Pool, Restaurant, Tennis Court(s), Pond, Pickleball
- Security: Carbon Monoxide Detector(s), Fire Alarm, Gated Community
- Subdivision: Jasper Highlands
HOA
- Has HOA: Yes
- Amenities included: Basketball Court, Clubhouse, Dog Park, Gated, Jogging Path, Landscaping, Maintenance Grounds, Park, Picnic Area, Playground, Pool, Pond Seasonal, Pond Year Round, Recreation Facilities, Spa/Hot Tub, Tennis Court(s)
- Services included: Maintenance Grounds, Snow Removal
- HOA fee: $1,309 annually
Location
- Region: Jasper
Financial & listing details
- Price per square foot: $354/sqft
- Tax assessed value: $743,200
- Annual tax amount: $3,270
- Date on market: 12/5/2025
- Listing terms: Cash,Conventional,VA Loan
Estimated market value
$1,216,600
$1.16M - $1.28M
$4,160/mo
Price history
Price history
| Date | Event | Price |
|---|---|---|
| 1/26/2026 | Price change | $1,200,000-5.9%$354/sqft |
Source: Greater Chattanooga Realtors #1524905 Report a problem | ||
| 12/5/2025 | Listed for sale | $1,275,000-1.9%$376/sqft |
Source: Greater Chattanooga Realtors #1524905 Report a problem | ||
| 12/5/2025 | Listing removed | $1,300,000$384/sqft |
Source: Greater Chattanooga Realtors #1507949 Report a problem | ||
| 9/8/2025 | Contingent | $1,300,000$384/sqft |
Source: | ||
| 9/8/2025 | Listed for sale | $1,300,000$384/sqft |
Source: Greater Chattanooga Realtors #1507949 Report a problem | ||
Public tax history
Public tax history
| Year | Property taxes | Tax assessment |
|---|---|---|
| 2024 | $3,271 | $185,800 |
| 2023 | $3,271 | $185,800 |
| 2022 | $3,271 | $185,800 |
Find assessor info on the county website
BuyAbility℠ payment
Est. payment
$7,053/mo
Principal & interest
$6084
Property taxes
$440
Other costs
$529
Climate risks
Neighborhood: 37347
Nearby schools
GreatSchools rating
- 6/10Jasper Middle SchoolGrades: 5-8Distance: 3.5 mi
- 5/10Marion Co High SchoolGrades: 9-12Distance: 4.2 mi
- 4/10Jasper Elementary SchoolGrades: PK-4Distance: 4.4 mi
Schools provided by the listing agent
- Elementary: Jasper Elementary
- Middle: Jasper Middle
- High: Marion County High
Source: Greater Chattanooga Realtors. This data may not be complete. We recommend contacting the local school district to confirm school assignments for this home.
- Loading
- Loading
