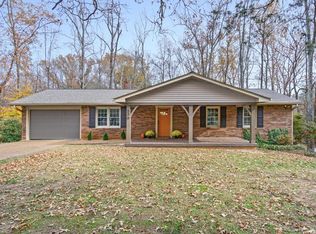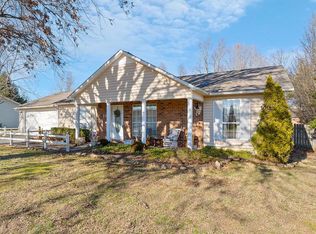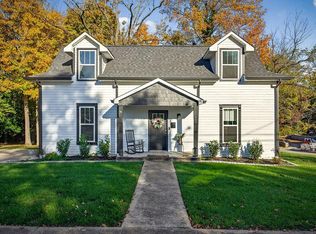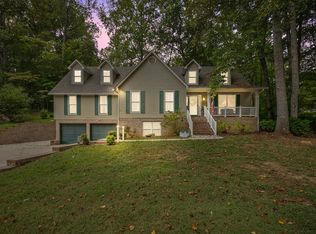Beautifully Updated Brick Ranch in Prime Location! This spacious brick ranch is perfectly situated on a nice lot right in town, offering exceptional indoor and outdoor living. Step inside to an inviting open living area and kitchen featuring a cozy gas fireplace. Just off the living room, you'll find a versatile sunroom that's perfect year-round flex space. It opens directly to your private backyard oasis complete with Trex decking and a pool for summer enjoyment. The home offers an ideal layout with a dedicated office, a formal dining area, A Mudroom, laundry room, and the access to a spacious three-car carport. All bedrooms are thoughtfully positioned for privacy. The expansive primary suite is a true retreat featuring a large tiled walk-in shower, a generous walk-in closet, and additional space. Located just minutes from town amenities, Hwy 111, and I-40, TN Tech, Hospital, etc. this home combines comfort, space, and convenience in one fantastic package.
Accepting backups
Price cut: $2K (11/4)
$497,900
1520 Randy Dr, Cookeville, TN 38501
3beds
2,897sqft
Est.:
Site Built
Built in 1966
0.64 Acres Lot
$-- Zestimate®
$172/sqft
$-- HOA
What's special
Brick ranchCozy gas fireplaceThree-car carportPrivate backyard oasisDedicated officeVersatile sunroomGenerous walk-in closet
- 142 days |
- 330 |
- 14 |
Zillow last checked: 8 hours ago
Listing updated: January 14, 2026 at 06:17pm
Listed by:
Sam Stout,
United Country Real Estate Tennessee Home and Land 931-653-7653
Source: UCMLS,MLS#: 238908
Facts & features
Interior
Bedrooms & bathrooms
- Bedrooms: 3
- Bathrooms: 3
- Full bathrooms: 3
- Main level bedrooms: 3
Primary bedroom
- Level: Main
Bedroom 2
- Level: Main
Bedroom 3
- Level: Main
Living room
- Level: Main
Heating
- Natural Gas, Central
Cooling
- Central Air
Appliances
- Included: Dishwasher, Refrigerator, Gas Range, Microwave, Electric Water Heater
- Laundry: Main Level
Features
- Ceiling Fan(s), Walk-In Closet(s)
- Windows: Double Pane Windows
- Basement: Crawl Space
- Number of fireplaces: 1
- Fireplace features: One, Gas Log
Interior area
- Total structure area: 2,897
- Total interior livable area: 2,897 sqft
Video & virtual tour
Property
Parking
- Total spaces: 3
- Parking features: Driveway, Attached Carport, Main Level
- Has carport: Yes
- Covered spaces: 3
- Has uncovered spaces: Yes
Features
- Levels: One
- Patio & porch: Porch, Covered, Enclosed, Deck, Sunroom
- Pool features: Above Ground
Lot
- Size: 0.64 Acres
- Dimensions: 160 x 175
Details
- Additional structures: Outbuilding
- Parcel number: 002.00
Construction
Type & style
- Home type: SingleFamily
- Property subtype: Site Built
Materials
- Brick, Frame
- Roof: Composition
Condition
- Year built: 1966
Utilities & green energy
- Electric: Circuit Breakers
- Gas: Natural Gas
- Sewer: Public Sewer
- Water: Public
Community & HOA
Community
- Subdivision: Bilbrey Pk
HOA
- Has HOA: No
Location
- Region: Cookeville
Financial & listing details
- Price per square foot: $172/sqft
- Tax assessed value: $257,400
- Annual tax amount: $2,303
- Date on market: 8/26/2025
- Road surface type: Paved
Estimated market value
Not available
Estimated sales range
Not available
Not available
Price history
Price history
| Date | Event | Price |
|---|---|---|
| 1/15/2026 | Contingent | $497,900$172/sqft |
Source: | ||
| 1/12/2026 | Listed for sale | $497,900$172/sqft |
Source: | ||
| 12/27/2025 | Pending sale | $497,900$172/sqft |
Source: United Country #41112-000012 Report a problem | ||
| 12/27/2025 | Contingent | $497,900$172/sqft |
Source: | ||
| 11/4/2025 | Price change | $497,900-0.4%$172/sqft |
Source: | ||
Public tax history
Public tax history
| Year | Property taxes | Tax assessment |
|---|---|---|
| 2024 | $2,304 | $64,350 |
| 2023 | $2,304 +16.9% | $64,350 +7.5% |
| 2022 | $1,970 | $59,850 |
Find assessor info on the county website
BuyAbility℠ payment
Est. payment
$2,739/mo
Principal & interest
$2391
Property taxes
$174
Home insurance
$174
Climate risks
Neighborhood: 38501
Nearby schools
GreatSchools rating
- 7/10Northeast Elementary SchoolGrades: PK-4Distance: 0.3 mi
- 7/10Algood Middle SchoolGrades: PK,5-8Distance: 0.9 mi
- 8/10Cookeville High SchoolGrades: PK,9-12Distance: 1.6 mi
- Loading




