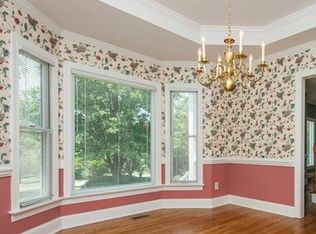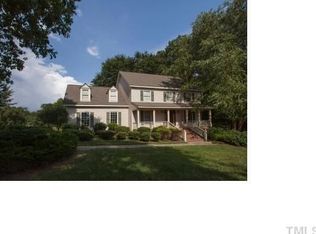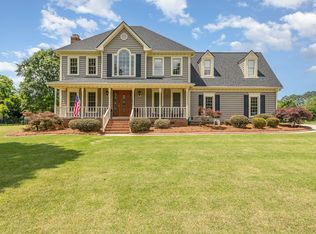Warm and Inviting Four Bedroom Custom Home Plan on Large .69 Acre Lot in Hampton Ridge Subdivision in South Wake County/ Large Family Room w/Separate Sunroom/ Large Kitchen w/Breakfast Nook and Pantry/ Large dining Room/ Four Bedrooms on Second Floor and Third Floor Bonus Room and Walk In Attic for Plenty of Storage/ Great Lot for The Avid Gardner...Backyard is Private/ Swimming Pool Can Be Joined But is Not Required/ Low HOA Dues of $30 per Year/ No Third Party HOA Management!!
This property is off market, which means it's not currently listed for sale or rent on Zillow. This may be different from what's available on other websites or public sources.


