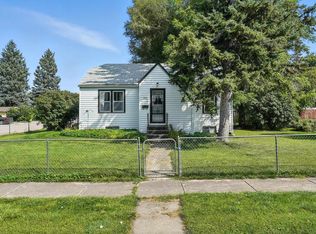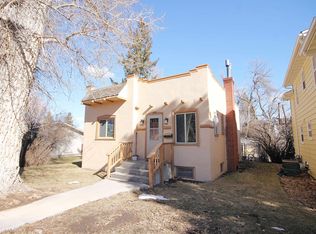Sold for $349,900 on 09/15/23
$349,900
1520 Pine St, Sturgis, SD 57785
4beds
2,580sqft
Site Built
Built in 1948
9,583.2 Square Feet Lot
$365,000 Zestimate®
$136/sqft
$2,416 Estimated rent
Home value
$365,000
$347,000 - $383,000
$2,416/mo
Zestimate® history
Loading...
Owner options
Explore your selling options
What's special
This charming 4 bed, 2 bath home is nestled on a tree-lined street in a quiet neighborhood and has been meticulously maintained and updated. The main floor features 3 bedrooms, an updated bathroom with tiled tub/shower and granite vanity top, large family room with great natural light and crown molding, and kitchen with updated countertops and stainless appliances. Other updates include new paint throughout the main floor, all new light fixtures, laminate wood floor in the living room, bathroom and master bedroom, new carpet in the 2nd and 3rd bedrooms, some new trim and newly refinished stairs to the basement. The basement features a great family room with space for an office, gym or kids playroom, 4th bedroom with egress window, large 2nd bathroom and laundry/utility room. Partially finished basement (open ceilings). This home has great storage throughout. Outside you will find a wonderfully maintained yard, 10x16 covered deck, wood fenced back yard, storage shed, and detached 24x24 insulated garage. Close to downtown and great rally rental potential. Listed by Cory Williams, The Real Estate Center, 605-490-3045.
Zillow last checked: 8 hours ago
Listing updated: September 15, 2023 at 11:48am
Listed by:
Cory Williams,
The Real Estate Center of Sturgis
Bought with:
Mark R Williams
The Real Estate Center of Sturgis
Source: Mount Rushmore Area AOR,MLS#: 77027
Facts & features
Interior
Bedrooms & bathrooms
- Bedrooms: 4
- Bathrooms: 2
- Full bathrooms: 2
- Main level bathrooms: 1
- Main level bedrooms: 3
Primary bedroom
- Level: Main
- Area: 160
- Dimensions: 10 x 16
Bedroom 2
- Level: Main
- Area: 130
- Dimensions: 10 x 13
Bedroom 3
- Level: Main
- Area: 108
- Dimensions: 9 x 12
Bedroom 4
- Level: Basement
- Area: 135
- Dimensions: 9 x 15
Dining room
- Level: Main
Kitchen
- Level: Main
- Dimensions: 9 x 14
Living room
- Level: Main
- Area: 418
- Dimensions: 19 x 22
Heating
- Natural Gas, Forced Air
Cooling
- Refrig. C/Air
Appliances
- Included: Dishwasher, Refrigerator, Electric Range Oven, Microwave
Features
- Ceiling Fan(s)
- Flooring: Carpet, Vinyl, Laminate
- Windows: Wood Frames, Window Coverings(Some)
- Basement: Full,Partially Finished,Sump Pump,Sump Pit
- Number of fireplaces: 1
- Fireplace features: None
Interior area
- Total structure area: 2,580
- Total interior livable area: 2,580 sqft
Property
Parking
- Total spaces: 2
- Parking features: Two Car, Detached
- Garage spaces: 2
Features
- Patio & porch: Covered Deck, Open Stoop
- Fencing: Wood
Lot
- Size: 9,583 sqft
- Features: Lawn, Rock, Trees
Details
- Additional structures: Shed(s)
- Parcel number: 01531610
Construction
Type & style
- Home type: SingleFamily
- Architectural style: Ranch
- Property subtype: Site Built
Materials
- Frame
- Foundation: Block
- Roof: Composition
Condition
- Year built: 1948
Community & neighborhood
Security
- Security features: Smoke Detector(s)
Location
- Region: Sturgis
Other
Other facts
- Listing terms: Cash,New Loan
- Road surface type: Paved
Price history
| Date | Event | Price |
|---|---|---|
| 9/15/2023 | Sold | $349,900$136/sqft |
Source: | ||
| 7/13/2023 | Contingent | $349,900$136/sqft |
Source: | ||
| 7/11/2023 | Listed for sale | $349,900$136/sqft |
Source: | ||
Public tax history
| Year | Property taxes | Tax assessment |
|---|---|---|
| 2025 | $4,295 +16.9% | $337,557 +4.4% |
| 2024 | $3,673 +14.9% | $323,485 +21.1% |
| 2023 | $3,197 | $267,196 +21.7% |
Find assessor info on the county website
Neighborhood: 57785
Nearby schools
GreatSchools rating
- 5/10Williams Middle School - 02Grades: 5-8Distance: 0.2 mi
- 7/10Brown High School - 01Grades: 9-12Distance: 2.3 mi
- 6/10Sturgis Elementary - 03Grades: K-4Distance: 0.5 mi

Get pre-qualified for a loan
At Zillow Home Loans, we can pre-qualify you in as little as 5 minutes with no impact to your credit score.An equal housing lender. NMLS #10287.

