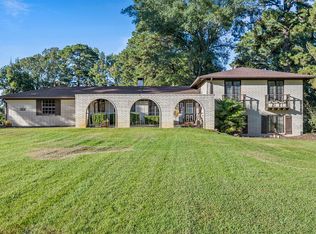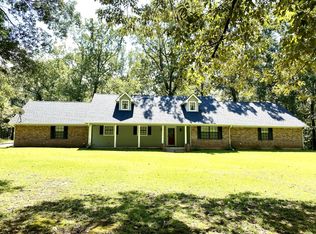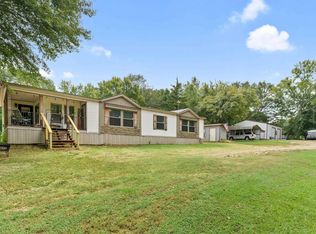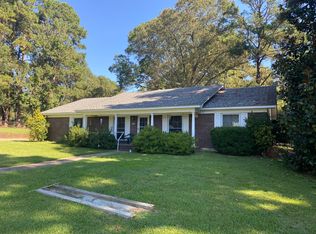Welcome to 1520 Pine Drive, Ashdown, AR—a residence that harmoniously blends comfort and elegance with a touch of rustic charm. This meticulously maintained property features an array of custom upgrades that emphasize both functionality and aesthetic appeal. This custom MID-Century Home was Architecturally Designed by Little Rock Architect John D. Jarrard - specifically built by Charlie Newton (MAC) McCollum who was very interested in conservation and the environment. Completed in 1977, this home has remained in family ownership ever since. This home was built with Passive Solar, so in the spring & fall, when the windows are open, the Southwest prevailing winds blow over the house which creates a suction of the Hot Air out through the clerestory windows. Exterior facade showcases a timeless design with a generous application of hand picked river rock that extends a warm invitation. The property is framed by a lush, manicured lawn, and wooded property line provides privacy without detracting from the scenic vistas of the surrounding neighborhood. The home's high-end Pella crank-out Windows which infuse the living spaces w/ an abundance of natural light.
Active
$308,000
1520 Pine Dr, Ashdown, AR 71822
3beds
3,290sqft
Est.:
Single Family Residence
Built in 1977
0.85 Acres Lot
$-- Zestimate®
$94/sqft
$-- HOA
What's special
Lush manicured lawnHigh-end pella crank-out windowsBuilt with passive solarClerestory windows
- 6 days |
- 159 |
- 10 |
Likely to sell faster than
Zillow last checked: 8 hours ago
Listing updated: 18 hours ago
Listed by:
Jason Edington 870-210-1445,
Keller Williams Realty Hot Springs 501-907-5959
Source: CARMLS,MLS#: 25047947
Tour with a local agent
Facts & features
Interior
Bedrooms & bathrooms
- Bedrooms: 3
- Bathrooms: 3
- Full bathrooms: 2
- 1/2 bathrooms: 1
Rooms
- Room types: Formal Living Room, Den/Family Room, Office/Study, Workshop/Craft
Dining room
- Features: Separate Dining Room, Eat-in Kitchen, Separate Breakfast Rm
Heating
- Natural Gas
Cooling
- Electric
Appliances
- Included: Electric Range, Dishwasher, Disposal
- Laundry: Laundry Room
Features
- Pantry, Primary Bedroom/Main Lv, 2 Bedrooms Same Level
- Flooring: Carpet, Tile
- Has fireplace: Yes
- Fireplace features: Woodburning-Site-Built, Blower Fan
Interior area
- Total structure area: 3,290
- Total interior livable area: 3,290 sqft
Video & virtual tour
Property
Parking
- Total spaces: 2
- Parking features: Garage, Two Car, Garage Faces Side
- Has garage: Yes
Features
- Levels: One and One Half
- Stories: 1.5
Lot
- Size: 0.85 Acres
- Features: Sloped, Wooded, Subdivided
Details
- Parcel number: 07002849000
Construction
Type & style
- Home type: SingleFamily
- Architectural style: Contemporary
- Property subtype: Single Family Residence
Materials
- Frame, Other
- Foundation: Slab
- Roof: Composition
Condition
- New construction: No
- Year built: 1977
Details
- Builder name: John D. Jarrard & Charlie Newton McCollum
Utilities & green energy
- Electric: Elec-Municipal (+Entergy)
- Gas: Gas-Natural
- Sewer: Public Sewer
- Water: Public
- Utilities for property: Natural Gas Connected
Community & HOA
Community
- Subdivision: Metes & Bounds
HOA
- Has HOA: No
Location
- Region: Ashdown
Financial & listing details
- Price per square foot: $94/sqft
- Tax assessed value: $225,650
- Annual tax amount: $1,891
- Date on market: 12/5/2025
- Listing terms: VA Loan,FHA,Cash,USDA Loan
- Road surface type: Paved
Estimated market value
Not available
Estimated sales range
Not available
$2,088/mo
Price history
Price history
| Date | Event | Price |
|---|---|---|
| 9/11/2025 | Listed for sale | $308,000$94/sqft |
Source: REALSTACK #150063 Report a problem | ||
| 8/22/2025 | Contingent | $308,000$94/sqft |
Source: | ||
| 3/14/2025 | Listed for sale | $308,000-12%$94/sqft |
Source: | ||
| 2/20/2025 | Listing removed | $349,850$106/sqft |
Source: | ||
| 7/18/2024 | Listed for sale | $349,850+48.2%$106/sqft |
Source: | ||
Public tax history
Public tax history
| Year | Property taxes | Tax assessment |
|---|---|---|
| 2024 | $1,891 +7% | $45,130 +7% |
| 2023 | $1,767 +9.1% | $42,168 +9.1% |
| 2022 | $1,620 +10% | $38,654 +10% |
Find assessor info on the county website
BuyAbility℠ payment
Est. payment
$1,732/mo
Principal & interest
$1501
Property taxes
$123
Home insurance
$108
Climate risks
Neighborhood: 71822
Nearby schools
GreatSchools rating
- 5/10Ashdown Elementary SchoolGrades: K-5Distance: 2 mi
- 3/10Ashdown Junior High SchoolGrades: 6-8Distance: 0.6 mi
- 5/10Ashdown High SchoolGrades: 9-12Distance: 0.5 mi
Schools provided by the listing agent
- Elementary: Ashdown
- Middle: Ashdown
- High: Ashdown
Source: CARMLS. This data may not be complete. We recommend contacting the local school district to confirm school assignments for this home.
- Loading
- Loading




