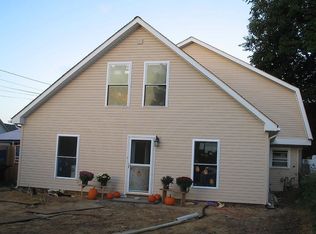Sold for $410,000
$410,000
1520 Paxford Rd, Allentown, PA 18103
3beds
2,224sqft
Single Family Residence
Built in 1992
6,490.44 Square Feet Lot
$415,400 Zestimate®
$184/sqft
$2,593 Estimated rent
Home value
$415,400
$374,000 - $465,000
$2,593/mo
Zestimate® history
Loading...
Owner options
Explore your selling options
What's special
MULTIPLE OFFERS RECEIVED - HIGHEST & BEST BY 5/13 at 9PM. Tucked away on a quiet street in Salisbury Township, 1520 Paxford Rd blends modern updates with a flexible contemporary layout perfect for today’s lifestyle. This 3-bedroom, 2.5-bath home features a finished basement, a bright and spacious main level, and thoughtful upgrades throughout. The third-floor bonus room offers endless potential—use it as a home office, game room, or creative retreat—with a wet bar already in place. Outside, enjoy a fully fenced yard, large deck for entertaining, and a storage shed for all your extras. The 2-car garage and double driveway make parking easy. Conveniently located near downtown Bethlehem, Allentown, and major routes like 78 and 22, you get the best of quiet suburban living with quick access to everything. Don’t miss the Open House Saturday 5/10 from 2–4PM—come see what makes this home truly special!
Zillow last checked: 8 hours ago
Listing updated: June 30, 2025 at 03:04pm
Listed by:
Dustin E. Coughlin 610-573-1592,
Coldwell Banker Hearthside,
Christopher Lawlor 484-560-3226,
Coldwell Banker Hearthside
Bought with:
Gabrielle M. Stone, RS348131
Keller Williams Northampton
Source: GLVR,MLS#: 756954 Originating MLS: Lehigh Valley MLS
Originating MLS: Lehigh Valley MLS
Facts & features
Interior
Bedrooms & bathrooms
- Bedrooms: 3
- Bathrooms: 3
- Full bathrooms: 2
- 1/2 bathrooms: 1
Primary bedroom
- Level: Second
- Dimensions: 14.50 x 14.00
Bedroom
- Level: Second
- Dimensions: 10.00 x 10.50
Bedroom
- Level: Second
- Dimensions: 11.00 x 14.00
Primary bathroom
- Level: Second
- Dimensions: 7.50 x 8.00
Breakfast room nook
- Level: First
- Dimensions: 13.00 x 11.00
Other
- Level: Second
- Dimensions: 9.00 x 8.00
Half bath
- Level: First
- Dimensions: 5.00 x 4.00
Kitchen
- Level: First
- Dimensions: 17.50 x 14.50
Living room
- Level: First
- Dimensions: 14.50 x 14.50
Other
- Description: Finished attic space with wet bar
- Level: Third
- Dimensions: 21.00 x 16.00
Other
- Level: Basement
- Dimensions: 16.50 x 20.00
Other
- Level: Basement
- Dimensions: 12.50 x 13.50
Heating
- Baseboard, Forced Air, Hot Water
Cooling
- Central Air, Ductless
Appliances
- Included: Dryer, Electric Water Heater, Gas Cooktop, Disposal, Washer
Features
- Dining Area
- Flooring: Luxury Vinyl, Luxury VinylPlank, Tile
- Basement: Finished
Interior area
- Total interior livable area: 2,224 sqft
- Finished area above ground: 1,724
- Finished area below ground: 500
Property
Parking
- Total spaces: 2
- Parking features: Built In, Garage
- Garage spaces: 2
Features
- Stories: 2
- Patio & porch: Deck
- Exterior features: Deck, Shed
Lot
- Size: 6,490 sqft
Details
- Additional structures: Shed(s)
- Parcel number: 641625581061 1
- Zoning: R4
- Special conditions: None
Construction
Type & style
- Home type: SingleFamily
- Architectural style: Contemporary,Colonial
- Property subtype: Single Family Residence
Materials
- Vinyl Siding
- Roof: Asphalt,Fiberglass
Condition
- Year built: 1992
Utilities & green energy
- Sewer: Public Sewer
- Water: Public
Community & neighborhood
Location
- Region: Allentown
- Subdivision: Not in Development
Other
Other facts
- Listing terms: Cash,Conventional,FHA,VA Loan
- Ownership type: Fee Simple
Price history
| Date | Event | Price |
|---|---|---|
| 6/27/2025 | Sold | $410,000+6.5%$184/sqft |
Source: | ||
| 6/16/2025 | Pending sale | $384,900$173/sqft |
Source: | ||
| 5/7/2025 | Listed for sale | $384,900+77.4%$173/sqft |
Source: | ||
| 10/1/2018 | Sold | $217,000-1.3%$98/sqft |
Source: | ||
| 8/27/2018 | Listed for sale | $219,900+15.8%$99/sqft |
Source: Keim Enterprises Inc #589068 Report a problem | ||
Public tax history
| Year | Property taxes | Tax assessment |
|---|---|---|
| 2025 | $5,685 +7.7% | $175,500 |
| 2024 | $5,281 +5.4% | $175,500 |
| 2023 | $5,009 | $175,500 |
Find assessor info on the county website
Neighborhood: 18103
Nearby schools
GreatSchools rating
- 5/10Salisbury Elementary SchoolGrades: K-4Distance: 0.1 mi
- 6/10Salisbury Middle SchoolGrades: 5-8Distance: 4.2 mi
- 6/10Salisbury Senior High SchoolGrades: 9-12Distance: 0.7 mi
Schools provided by the listing agent
- District: Salisbury
Source: GLVR. This data may not be complete. We recommend contacting the local school district to confirm school assignments for this home.
Get a cash offer in 3 minutes
Find out how much your home could sell for in as little as 3 minutes with a no-obligation cash offer.
Estimated market value$415,400
Get a cash offer in 3 minutes
Find out how much your home could sell for in as little as 3 minutes with a no-obligation cash offer.
Estimated market value
$415,400
