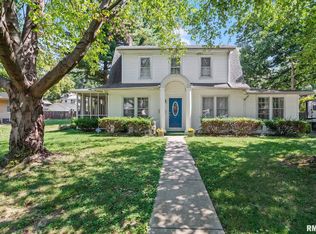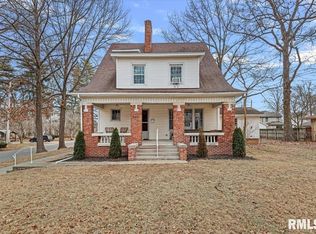Sold for $149,500
$149,500
1520 N 3rd St, Springfield, IL 62702
3beds
2,533sqft
Single Family Residence, Residential
Built in 1956
0.26 Acres Lot
$184,300 Zestimate®
$59/sqft
$1,650 Estimated rent
Home value
$184,300
$170,000 - $199,000
$1,650/mo
Zestimate® history
Loading...
Owner options
Explore your selling options
What's special
Spacious ranch home within walking distance to Lincoln Park. This home features 3 bedrooms, 2 full baths, a large living room and dining room with French doors that open to the patio and extra large partially fenced backyard. Main floor laundry. Finished basement has a large family room, hobby room, bonus room, den/office, and potential 4th bedroom w/no egress window. Attached garage. Home has been pre-inspected by BSafe, repairs made, and selling as reported.
Zillow last checked: 8 hours ago
Listing updated: May 19, 2024 at 01:01pm
Listed by:
Shelly Burnett Mobl:217-341-8321,
The Real Estate Group, Inc.
Bought with:
Rebecca L Hendricks, 475101139
The Real Estate Group, Inc.
Source: RMLS Alliance,MLS#: CA1029025 Originating MLS: Capital Area Association of Realtors
Originating MLS: Capital Area Association of Realtors

Facts & features
Interior
Bedrooms & bathrooms
- Bedrooms: 3
- Bathrooms: 2
- Full bathrooms: 2
Bedroom 1
- Level: Main
- Dimensions: 13ft 2in x 12ft 0in
Bedroom 2
- Level: Main
- Dimensions: 13ft 2in x 10ft 5in
Bedroom 3
- Level: Main
- Dimensions: 10ft 11in x 11ft 11in
Other
- Level: Main
- Dimensions: 11ft 9in x 12ft 9in
Other
- Level: Basement
- Dimensions: 12ft 1in x 8ft 1in
Other
- Area: 1069
Additional room
- Description: Hobby Room
- Level: Basement
- Dimensions: 12ft 5in x 10ft 7in
Additional room 2
- Description: Bonus Room
- Level: Basement
- Dimensions: 9ft 1in x 9ft 7in
Family room
- Level: Basement
- Dimensions: 16ft 9in x 15ft 6in
Kitchen
- Level: Main
- Dimensions: 10ft 2in x 12ft 2in
Laundry
- Level: Main
- Dimensions: 7ft 9in x 14ft 1in
Living room
- Level: Main
- Dimensions: 15ft 6in x 22ft 7in
Main level
- Area: 1464
Heating
- Electric, Radiant
Cooling
- Central Air
Appliances
- Included: Dishwasher, Disposal, Microwave, Range, Refrigerator, Electric Water Heater
Features
- Windows: Window Treatments, Blinds
- Basement: Finished
Interior area
- Total structure area: 1,464
- Total interior livable area: 2,533 sqft
Property
Parking
- Total spaces: 1
- Parking features: Attached
- Attached garage spaces: 1
- Details: Number Of Garage Remotes: 1
Features
- Patio & porch: Patio
Lot
- Size: 0.26 Acres
- Dimensions: 85.42 x 134
- Features: Level, Sloped
Details
- Parcel number: 1422.0305020
Construction
Type & style
- Home type: SingleFamily
- Architectural style: Ranch
- Property subtype: Single Family Residence, Residential
Materials
- Brick, Wood Siding
- Foundation: Concrete Perimeter
- Roof: Shingle
Condition
- New construction: No
- Year built: 1956
Utilities & green energy
- Sewer: Public Sewer
- Water: Public
Community & neighborhood
Location
- Region: Springfield
- Subdivision: None
Price history
| Date | Event | Price |
|---|---|---|
| 5/16/2024 | Sold | $149,500$59/sqft |
Source: | ||
| 5/8/2024 | Pending sale | $149,500$59/sqft |
Source: | ||
| 5/7/2024 | Listed for sale | $149,500$59/sqft |
Source: | ||
Public tax history
| Year | Property taxes | Tax assessment |
|---|---|---|
| 2024 | $3,945 +9.3% | $52,961 +13.1% |
| 2023 | $3,610 +6.1% | $46,827 +6.5% |
| 2022 | $3,403 +4.1% | $43,980 +3.9% |
Find assessor info on the county website
Neighborhood: Lincoln Park
Nearby schools
GreatSchools rating
- 3/10Mcclernand Elementary SchoolGrades: K-5Distance: 0.8 mi
- 1/10Washington Middle SchoolGrades: 6-8Distance: 2.4 mi
- 1/10Lanphier High SchoolGrades: 9-12Distance: 0.7 mi
Schools provided by the listing agent
- Elementary: McClernand
- Middle: Washington
- High: Lanphier High School
Source: RMLS Alliance. This data may not be complete. We recommend contacting the local school district to confirm school assignments for this home.

Get pre-qualified for a loan
At Zillow Home Loans, we can pre-qualify you in as little as 5 minutes with no impact to your credit score.An equal housing lender. NMLS #10287.

