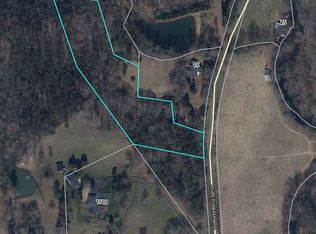This Home Was Cool Before "Farmhouse" Became Cool...Do you dream of country living? Here it is, this picturesque setting, with rolling hills, and plenty of natural views to enjoy every season. Lush greenery in the spring and summer, with changing leaves in the fall, with frosted trees and hills in the winter...yet you're only 15 minutes from Downtown Travelers rest shops and dining, as well as the Swamp Rabbit Trail. Bordering a 1000 acre forest preserve owned by Clemson University. Convenient to Furman University, several golf courses, and North Greenville University. Features real hardwood floors, two HVAC systems (one is less than a year old & the other is two years old), and a water heater that's only two years old. Master on main level, spacious eat in kitchen, family room, Full bath with double vanity. Dual staircases lead upstairs where you will find two more bedrooms and a bonus room. Screened in patio out back and a full porch in front. Well manicured, and it shows! Additional Acreage Available. Home is priced $20k below Appraisal on File from 2018.
This property is off market, which means it's not currently listed for sale or rent on Zillow. This may be different from what's available on other websites or public sources.

