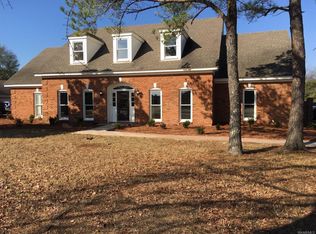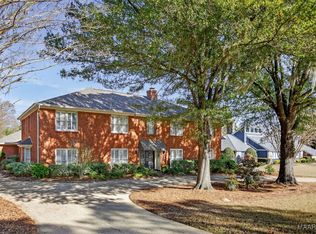Sold for $458,000
Street View
$458,000
1520 Meriwether Rd, Montgomery, AL 36117
6beds
4,165sqft
SingleFamily
Built in 1984
0.74 Acres Lot
$462,200 Zestimate®
$110/sqft
$3,633 Estimated rent
Home value
$462,200
$402,000 - $527,000
$3,633/mo
Zestimate® history
Loading...
Owner options
Explore your selling options
What's special
1520 Meriwether Rd, Montgomery, AL 36117 is a single family home that contains 4,165 sq ft and was built in 1984. It contains 6 bedrooms and 5 bathrooms. This home last sold for $458,000 in October 2025.
The Zestimate for this house is $462,200. The Rent Zestimate for this home is $3,633/mo.
Facts & features
Interior
Bedrooms & bathrooms
- Bedrooms: 6
- Bathrooms: 5
- Full bathrooms: 4
- 1/2 bathrooms: 1
Heating
- Forced air
Cooling
- Other
Appliances
- Included: Dishwasher, Dryer, Freezer, Microwave, Range / Oven, Refrigerator, Washer
Features
- Flooring: Tile, Other, Carpet
- Basement: None
- Has fireplace: Yes
Interior area
- Total interior livable area: 4,165 sqft
Property
Parking
- Parking features: Garage - Attached
Features
- Exterior features: Other, Brick
Lot
- Size: 0.74 Acres
Details
- Parcel number: 0904204000024000
Construction
Type & style
- Home type: SingleFamily
Materials
- Wood
- Foundation: Slab
- Roof: Asphalt
Condition
- Year built: 1984
Community & neighborhood
Location
- Region: Montgomery
Price history
| Date | Event | Price |
|---|---|---|
| 10/14/2025 | Sold | $458,000-3.6%$110/sqft |
Source: Public Record Report a problem | ||
| 9/17/2025 | Contingent | $475,000$114/sqft |
Source: | ||
| 7/22/2025 | Price change | $475,000-4.8%$114/sqft |
Source: | ||
| 6/21/2025 | Listed for sale | $499,000$120/sqft |
Source: | ||
| 6/12/2025 | Contingent | $499,000$120/sqft |
Source: | ||
Public tax history
| Year | Property taxes | Tax assessment |
|---|---|---|
| 2024 | $2,524 +7.7% | $52,880 +7.6% |
| 2023 | $2,342 +49.3% | $49,140 +11.4% |
| 2022 | $1,569 +10.1% | $44,100 |
Find assessor info on the county website
Neighborhood: 36117
Nearby schools
GreatSchools rating
- 8/10Halcyon Elementary SchoolGrades: PK-5Distance: 0.9 mi
- 4/10Carr Middle SchoolGrades: 6-8Distance: 3.7 mi
- 2/10Jefferson Davis High SchoolGrades: 9-12Distance: 4.9 mi

Get pre-qualified for a loan
At Zillow Home Loans, we can pre-qualify you in as little as 5 minutes with no impact to your credit score.An equal housing lender. NMLS #10287.

