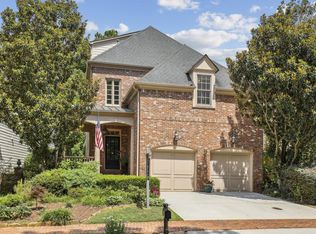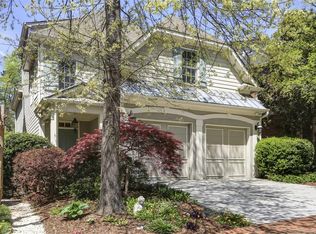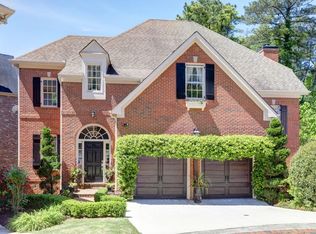Sold for $1,067,500
$1,067,500
1520 Markan Dr, Atlanta, GA 30306
5beds
4,556sqft
SingleFamily
Built in 2000
8,712 Square Feet Lot
$1,181,200 Zestimate®
$234/sqft
$7,107 Estimated rent
Home value
$1,181,200
$1.11M - $1.26M
$7,107/mo
Zestimate® history
Loading...
Owner options
Explore your selling options
What's special
It is time for you to live the Intown dream for under $1m! Incredible space in Morningside Elementary. A true oasis in the city; enjoy a glass of wine on your private back deck overlooking the Nature Preserve; greet guests in your gracious entry Foyer; host elegant dinner parties in the formal Dining Room; enjoy quality family time in your gourmet Kitchen that opens to a sunny Breakfast Room and fireside Great Room; unwind in the spectacular fireside Master Suite, or watch the game in your terrace level man cave! This immaculate brick home has 4 flawless levels.
Facts & features
Interior
Bedrooms & bathrooms
- Bedrooms: 5
- Bathrooms: 5
- Full bathrooms: 4
- 1/2 bathrooms: 1
Heating
- Other
Cooling
- Central
Features
- Basement: Finished
- Has fireplace: Yes
Interior area
- Total interior livable area: 4,556 sqft
Property
Parking
- Parking features: Garage - Attached
Features
- Exterior features: Brick
Lot
- Size: 8,712 sqft
Details
- Parcel number: 1805510015
Construction
Type & style
- Home type: SingleFamily
Materials
- Roof: Composition
Condition
- Year built: 2000
Community & neighborhood
Location
- Region: Atlanta
HOA & financial
HOA
- Has HOA: Yes
- HOA fee: $350 monthly
Other
Other facts
- Class: Single Family Detached
- Sale/Rent: For Sale
- Property Type: Single Family Detached
- Amenities: Sidewalks, Walk To Shopping, Street Lights, Playground, Neighborhood Association, Walk To Schools, Park
- Basement: Entrance - Outside, Bath Finished, Daylight, Entrance - Inside, Finished Rooms, Full
- Heating Source: Gas
- Cooling Source: Electric
- Interior: Foyer - Entrance, Ceilings 9 Ft Plus, Double Vanity, Separate Shower, Walk-in Closet, Bookcases, Hardwood Floors, Carpet, Foyer - 2 Story
- Exterior: Deck/Patio, Fenced Yard
- Fireplace Location: In Great/Family Room, In Master Bedroom
- Fireplace Type: Gas Starter
- Rooms: Great Room, Dining Room Seats 12+, DR - Separate, Split Bedroom Plan, Roommate Plan
- Kitchen/Breakfast: Breakfast Bar, Breakfast Room, Pantry, Solid Surface Counters
- Kitchen Equipment: Dishwasher, Refrigerator, Garbage Disposal, Double Oven
- Laundry Type: Room
- Lot Description: Private Backyard, Wooded
- Water/Sewer: Public Water, Sewer Connected, Low Flow Fixtures
- Parking: 2 Car, Auto Garage Door, Garage, Attached
- Construction Status: Resale
- Boathouse/Dock: No Dock Or Boathouse
- Roof Type: Composition
- Ownership: Fee Simple
- Equipment: Alarm - Burglar
- Cooling Type: Ceiling Fan, Central
- Energy Related: Programmable Thermostat
- Laundry Location: Upstairs
- Style: Traditional, Cluster
- Heating Type: Other (See Remarks)
- Stories: Over 2 Stories
- Construction: Brick 4 Sided
- Ownership: Fee Simple
Price history
| Date | Event | Price |
|---|---|---|
| 7/11/2023 | Sold | $1,067,500+30.2%$234/sqft |
Source: Public Record Report a problem | ||
| 8/24/2017 | Sold | $820,000-4.5%$180/sqft |
Source: | ||
| 7/7/2017 | Pending sale | $859,000$189/sqft |
Source: Harry Norman, REALTORS� #5802025 Report a problem | ||
| 7/6/2017 | Listed for sale | $859,000$189/sqft |
Source: Harry Norman Realtors #8131061 Report a problem | ||
| 7/6/2017 | Pending sale | $859,000$189/sqft |
Source: Harry Norman Realtors #8131061 Report a problem | ||
Public tax history
| Year | Property taxes | Tax assessment |
|---|---|---|
| 2025 | -- | $429,760 +7.5% |
| 2024 | $11,535 +23.6% | $399,640 +24.4% |
| 2023 | $9,333 -3.8% | $321,160 +0.7% |
Find assessor info on the county website
Neighborhood: 30306
Nearby schools
GreatSchools rating
- 8/10Morningside Elementary SchoolGrades: K-5Distance: 1.4 mi
- 8/10David T Howard Middle SchoolGrades: 6-8Distance: 2.9 mi
- 9/10Midtown High SchoolGrades: 9-12Distance: 1.9 mi
Schools provided by the listing agent
- Elementary: Morningside-
- Middle: Inman
- High: Grady
Source: The MLS. This data may not be complete. We recommend contacting the local school district to confirm school assignments for this home.
Get a cash offer in 3 minutes
Find out how much your home could sell for in as little as 3 minutes with a no-obligation cash offer.
Estimated market value
$1,181,200


