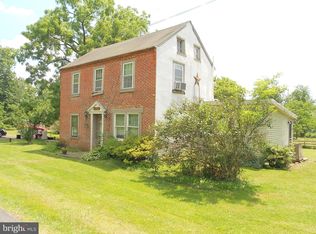PENNRIDGE 3-4 BEDROOM, 3 1/2 BATH, (POSSIBLE IN LAW SUITE), ON 3.45 CONVENIENT CORNER ACRES! See the many updated and upgraded features of this owner built well-maintained home, starting with its newly installed 200 amp underground electric service. Step first into this solid four-level home's inviting mosaic marble foyer with its stairway skylight, welcoming you into the large living room, with crown molding and two 8' passive solar, heat saving bow windows. Enjoy the beautiful Eco safe laminate flooring in this open concept space having an updated kitchen with a custom roll out pantry & oak cabinets, stainless steel appliances, marble counter tops complimented by a mosaic back splash & matching movable storage island that can seat up to four, plus an additional 3 seat snack bar. Or, enjoy the full adjoining fantastic DR/Breakfast room with a wall of more cabinets, having a marble counter top serving bar area with a coffee station & built in wine cooler. The 2nd floor master suite features 4 convenient mirrored closet doors providing over 12 full feet of closet space, a beautiful updated tile bath with a large vessel sink, and a private customized 42" high safety railed master balcony to relax & enjoy seeing your lovely private acreage. Two additional ample sized bedrooms share this floor with another updated full bath having a tunnel skylight above the whirlpool jetted tub, and the 1st of 2 convenient laundry centers. The next fully above ground downstairs 3rd level, has a 6' bow window accenting the family room/formal living room with its lovely chandelier and electric fireplace, and having another updated half bath. You'll also find here, a large office/multi-use room or a possible in-law or guest studio area if needed, with a separate additional home entrance, currently being used as a den and 2nd summer kitchen, plus your 2nd laundry center area, & 3rd bath. The final 4th level, down a few stairs, leads into the large media/exercise room with more additional cabinets and storage, plus easy access to your furnace, indoor oil tank, electric hot water heater, humidifier, and specially added safety battery backup indoor sump pump! Outside, you'll find a multi level patio with terraced garden walls, a safety fenced in above ground pool with lots of decking, plus a new cook center for barbecuing and entertaining, and two storage sheds for use with your level large yard for gardening or playing kick ball.
This property is off market, which means it's not currently listed for sale or rent on Zillow. This may be different from what's available on other websites or public sources.
