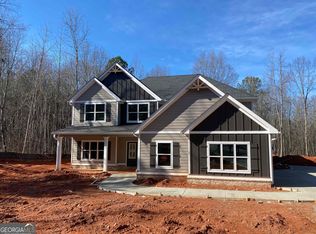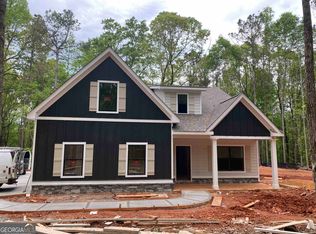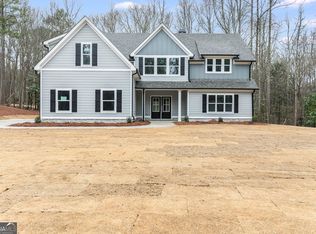Closed
$574,914
1520 Little New York Rd, Whitesburg, GA 30185
4beds
3,017sqft
Single Family Residence
Built in 2024
5.02 Acres Lot
$654,200 Zestimate®
$191/sqft
$3,204 Estimated rent
Home value
$654,200
$582,000 - $726,000
$3,204/mo
Zestimate® history
Loading...
Owner options
Explore your selling options
What's special
Calling all Lovers of a Modified Ranch - This is the Home for YOU! The Addison Plan offers the Owner's Suite, plus 2 additional secondary bedrooms on the MAIN LEVEL - upstairs is the 4th bedroom, full bathroom and BONUS ROOM! Super open plan with Formal Dining Room that features super cool DESIGNER FINISHES THROUGHOUT!. Gracious kitchen has large eat-on island with Granite Countertops & Upgraded Stainless Appliance Package. Wood burning fireplace, Mohawk REV-Wood flooring throughout common areas, LAND, OH THE LAND IS HEAVENLY! Also, a covered back patio, AWESOME NEW HOME WARRANTY and so much more to love! WHITESBURG AND CENTRAL SCHOOL DISTRICT!
Zillow last checked: 8 hours ago
Listing updated: October 27, 2025 at 01:24pm
Listed by:
Meri Suddeth 770-361-1681,
Georgia West Realty Inc
Bought with:
Blake Ginger, 363074
Century 21 Novus Realty
Source: GAMLS,MLS#: 10237902
Facts & features
Interior
Bedrooms & bathrooms
- Bedrooms: 4
- Bathrooms: 4
- Full bathrooms: 3
- 1/2 bathrooms: 1
- Main level bathrooms: 2
- Main level bedrooms: 3
Dining room
- Features: Separate Room
Kitchen
- Features: Breakfast Area, Kitchen Island, Pantry
Heating
- Electric, Forced Air, Heat Pump
Cooling
- Electric, Central Air, Heat Pump, Zoned
Appliances
- Included: Electric Water Heater, Cooktop, Dishwasher, Microwave, Oven
- Laundry: Other
Features
- Soaking Tub, Walk-In Closet(s), Master On Main Level
- Flooring: Tile, Carpet, Other, Vinyl
- Windows: Double Pane Windows
- Basement: None
- Attic: Pull Down Stairs
- Number of fireplaces: 1
- Fireplace features: Family Room
Interior area
- Total structure area: 3,017
- Total interior livable area: 3,017 sqft
- Finished area above ground: 3,017
- Finished area below ground: 0
Property
Parking
- Total spaces: 2
- Parking features: Attached, Garage Door Opener, Garage, Kitchen Level
- Has attached garage: Yes
Features
- Levels: One and One Half
- Stories: 1
- Patio & porch: Patio
Lot
- Size: 5.02 Acres
- Features: Other
Details
- Parcel number: 180 0126
Construction
Type & style
- Home type: SingleFamily
- Architectural style: Traditional
- Property subtype: Single Family Residence
Materials
- Concrete, Stone
- Foundation: Slab
- Roof: Composition
Condition
- New Construction
- New construction: Yes
- Year built: 2024
Details
- Warranty included: Yes
Utilities & green energy
- Sewer: Septic Tank
- Water: Well
- Utilities for property: Electricity Available
Green energy
- Energy efficient items: Insulation, Thermostat
Community & neighborhood
Security
- Security features: Security System
Community
- Community features: None
Location
- Region: Whitesburg
- Subdivision: none- 5.02 acres
HOA & financial
HOA
- Has HOA: No
- Services included: None
Other
Other facts
- Listing agreement: Exclusive Right To Sell
- Listing terms: Cash,Conventional,FHA,VA Loan
Price history
| Date | Event | Price |
|---|---|---|
| 2/29/2024 | Sold | $574,914$191/sqft |
Source: | ||
| 1/17/2024 | Pending sale | $574,914$191/sqft |
Source: | ||
| 1/4/2024 | Listed for sale | $574,914$191/sqft |
Source: | ||
Public tax history
| Year | Property taxes | Tax assessment |
|---|---|---|
| 2024 | $5,413 | $239,293 |
Find assessor info on the county website
Neighborhood: 30185
Nearby schools
GreatSchools rating
- 6/10Whitesburg Elementary SchoolGrades: PK-5Distance: 1.7 mi
- 7/10Central Middle SchoolGrades: 6-8Distance: 7.5 mi
- 8/10Central High SchoolGrades: 9-12Distance: 7.9 mi
Schools provided by the listing agent
- Elementary: Whitesburg
- Middle: Central
- High: Central
Source: GAMLS. This data may not be complete. We recommend contacting the local school district to confirm school assignments for this home.
Get a cash offer in 3 minutes
Find out how much your home could sell for in as little as 3 minutes with a no-obligation cash offer.
Estimated market value$654,200
Get a cash offer in 3 minutes
Find out how much your home could sell for in as little as 3 minutes with a no-obligation cash offer.
Estimated market value
$654,200


