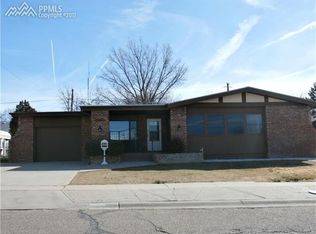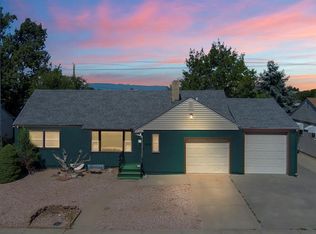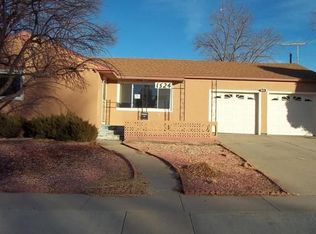Sold
$280,000
1520 Lexington Rd, Pueblo, CO 81001
4beds
1,740sqft
Single Family Residence
Built in 1955
7,840.8 Square Feet Lot
$271,600 Zestimate®
$161/sqft
$1,883 Estimated rent
Home value
$271,600
$247,000 - $301,000
$1,883/mo
Zestimate® history
Loading...
Owner options
Explore your selling options
What's special
Belmont Beauty that has been loved and faithfully maintained for 31 years by the current owner! Main level includes a big living room and kitchen with eating space, master bedroom suite with half bath, two more bedrooms, a full bath with seven foot counter and laundry/mud room off the back and garage entrances. The finished basement has a family room, 4th bedroom/office/craft room, big storage room and utility room. Tons of upgrades - double pane vinyl windows, Trane furnace with compatible refrigerated central air conditioning unit, Bradford water heater, plantation shutters and up/down bottom/up shades, tile floors, security screen doors and ceiling fan. New pex plumbing and paint, and there are hardwood floors under the carpet on the main level. The TV's and microwave stay with the home. The front and back yards are manicured and have sprinkling systems on timers. Also outside is a double driveway with a carport and RV Parking. Large backyard with six foot privacy fence, open patio, garden areas and shed. Hurry over for a private showing of this move in ready home on a quiet Belmont block!!!
Zillow last checked: 8 hours ago
Listing updated: July 24, 2025 at 08:01am
Listed by:
Kirk Kochenberger 719-369-5404,
Koch Realty
Bought with:
Jami Baker Orr Team
Keller Williams Performance Realty
Source: PAR,MLS#: 231183
Facts & features
Interior
Bedrooms & bathrooms
- Bedrooms: 4
- Bathrooms: 2
- Full bathrooms: 2
- 1/2 bathrooms: 1
- Main level bedrooms: 3
Primary bedroom
- Level: Main
- Area: 144
- Dimensions: 12 x 12
Bedroom 2
- Level: Main
- Area: 132
- Dimensions: 11 x 12
Bedroom 3
- Level: Main
- Area: 110
- Dimensions: 10 x 11
Bedroom 4
- Level: Basement
- Area: 110
- Dimensions: 10 x 11
Family room
- Level: Basement
- Area: 180
- Dimensions: 10 x 18
Kitchen
- Level: Main
- Area: 66
- Dimensions: 6 x 11
Living room
- Level: Main
- Area: 294
- Dimensions: 14 x 21
Features
- New Paint, Ceiling Fan(s)
- Flooring: Hardwood, Tile
- Windows: Window Coverings
- Basement: Partial,Finished
- Has fireplace: No
Interior area
- Total structure area: 1,740
- Total interior livable area: 1,740 sqft
Property
Parking
- Total spaces: 2
- Parking features: RV Access/Parking, 1 Car Garage Attached, 1 Car Carport Detached, Garage Door Opener
- Attached garage spaces: 1
- Carport spaces: 1
- Covered spaces: 2
Features
- Patio & porch: Porch-Open-Front, Patio-Open-Rear
- Exterior features: Garden Area-Front, Garden Area-Rear, Outdoor Lighting-Front, Outdoor Lighting-Rear
- Fencing: Metal Fence-Rear,Wood Fence-Rear,Vinyl Fence-Rear
Lot
- Size: 7,840 sqft
- Features: Irregular Lot, Sprinkler System-Rear, Lawn-Front, Lawn-Rear, Rock-Front, Rock-Rear, Automatic Sprinkler
Details
- Additional structures: Shed(s)
- Parcel number: 420315009
- Zoning: R-1
- Special conditions: Standard
- Other equipment: Satellite Dish
Construction
Type & style
- Home type: SingleFamily
- Architectural style: Ranch
- Property subtype: Single Family Residence
Condition
- Year built: 1955
Utilities & green energy
- Utilities for property: Cable Connected
Community & neighborhood
Security
- Security features: Smoke Detector/CO
Location
- Region: Pueblo
- Subdivision: Belmont
Other
Other facts
- Road surface type: Paved
Price history
| Date | Event | Price |
|---|---|---|
| 6/26/2025 | Sold | $280,000+1.8%$161/sqft |
Source: | ||
| 5/12/2025 | Price change | $275,000-1.4%$158/sqft |
Source: | ||
| 5/1/2025 | Price change | $279,000-3.5%$160/sqft |
Source: | ||
| 4/29/2025 | Price change | $289,000-3.3%$166/sqft |
Source: | ||
| 4/22/2025 | Price change | $299,000-3.2%$172/sqft |
Source: | ||
Public tax history
| Year | Property taxes | Tax assessment |
|---|---|---|
| 2024 | $613 -49.5% | $16,370 -1% |
| 2023 | $1,214 -3.2% | $16,530 +32.6% |
| 2022 | $1,254 +21.9% | $12,470 -2.8% |
Find assessor info on the county website
Neighborhood: Belmont
Nearby schools
GreatSchools rating
- 5/10Franklin School of InnovationGrades: K-5Distance: 0.1 mi
- 3/10W H Heaton Middle SchoolGrades: 6-8Distance: 0.9 mi
- 3/10East High SchoolGrades: 9-12Distance: 0.3 mi
Schools provided by the listing agent
- District: 60
Source: PAR. This data may not be complete. We recommend contacting the local school district to confirm school assignments for this home.

Get pre-qualified for a loan
At Zillow Home Loans, we can pre-qualify you in as little as 5 minutes with no impact to your credit score.An equal housing lender. NMLS #10287.
Sell for more on Zillow
Get a free Zillow Showcase℠ listing and you could sell for .
$271,600
2% more+ $5,432
With Zillow Showcase(estimated)
$277,032

