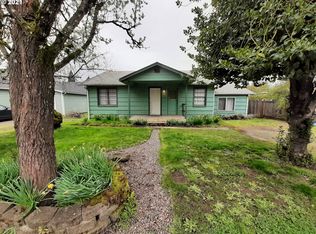This is a 1940's and 1999 built home with so much character. Hardwood flooring, large open Family room, dining and kitchen area. The backyard is ready for your imagination or garden. Master on the main level. Upper level not showing in county square footage. The garage is oversized with extra space for shop area. Skylight and ceiling fans accent this awesome home.
This property is off market, which means it's not currently listed for sale or rent on Zillow. This may be different from what's available on other websites or public sources.
