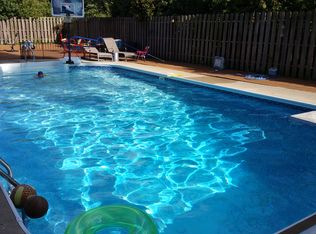Sold
$425,000
1520 Jasmine Rd, Saint Joseph, MI 49085
4beds
2,960sqft
Single Family Residence
Built in 1988
0.3 Acres Lot
$439,700 Zestimate®
$144/sqft
$3,339 Estimated rent
Home value
$439,700
Estimated sales range
Not available
$3,339/mo
Zestimate® history
Loading...
Owner options
Explore your selling options
What's special
This sprawling ranch style home with all that you could ask for is now available! View the beautifully updated, move-in ready home that offers four bedrooms and two and a half baths, all on the main level. Enjoy the open floor plan with vaulted ceilings, new flooring, and large kitchen with dedicated dining space. The spacious primary suite is decadent with ensuite full bath and jetted tub, walk in closet, and door to deck access. Good sized bedrooms and another full bath, half bath, and main floor laundry all await. The finished basement includes a large rec room, theatre room or office space, and ample storage. Relax in the fenced back yard and kick back on the large deck or patio this summer. This stunning Lakeshore home sits on a quiet cul-de-sac and is minutes from town.
Zillow last checked: 8 hours ago
Listing updated: May 15, 2025 at 11:23am
Listed by:
Traci L Weiandt 269-816-3197,
Keller Williams Kalamazoo Market Center
Bought with:
Matthew Hadden, 6501442441
Chuck Jaqua, REALTOR
Christine A Hadden, 6501283410
Source: MichRIC,MLS#: 25014364
Facts & features
Interior
Bedrooms & bathrooms
- Bedrooms: 4
- Bathrooms: 3
- Full bathrooms: 2
- 1/2 bathrooms: 1
- Main level bedrooms: 4
Primary bedroom
- Level: Main
- Area: 441
- Dimensions: 21.00 x 21.00
Bedroom 2
- Level: Main
- Area: 168
- Dimensions: 14.00 x 12.00
Bedroom 3
- Level: Main
- Area: 224
- Dimensions: 16.00 x 14.00
Bedroom 4
- Level: Main
- Area: 140
- Dimensions: 10.00 x 14.00
Primary bathroom
- Level: Main
- Area: 121
- Dimensions: 11.00 x 11.00
Dining room
- Level: Main
- Area: 120
- Dimensions: 15.00 x 8.00
Kitchen
- Level: Main
- Area: 154
- Dimensions: 14.00 x 11.00
Laundry
- Level: Main
- Area: 42
- Dimensions: 7.00 x 6.00
Living room
- Level: Main
- Area: 286
- Dimensions: 22.00 x 13.00
Recreation
- Level: Basement
- Area: 416
- Dimensions: 32.00 x 13.00
Heating
- Forced Air
Cooling
- Central Air
Appliances
- Included: Dishwasher, Dryer, Microwave, Range, Refrigerator, Washer
- Laundry: Main Level
Features
- Ceiling Fan(s)
- Windows: Window Treatments
- Basement: Crawl Space,Full
- Has fireplace: No
Interior area
- Total structure area: 1,950
- Total interior livable area: 2,960 sqft
- Finished area below ground: 1,010
Property
Parking
- Total spaces: 2
- Parking features: Garage Faces Front, Garage Door Opener, Attached
- Garage spaces: 2
Accessibility
- Accessibility features: Accessible Mn Flr Bedroom, Covered Entrance
Features
- Stories: 1
Lot
- Size: 0.30 Acres
- Dimensions: 100 x 132
- Features: Shrubs/Hedges
Details
- Parcel number: 11248600048008
Construction
Type & style
- Home type: SingleFamily
- Architectural style: Ranch
- Property subtype: Single Family Residence
Materials
- Stone, Wood Siding
- Roof: Composition
Condition
- New construction: No
- Year built: 1988
Utilities & green energy
- Sewer: Public Sewer
- Water: Public
Community & neighborhood
Location
- Region: Saint Joseph
Other
Other facts
- Listing terms: Cash,FHA,VA Loan,MSHDA,Conventional
- Road surface type: Paved
Price history
| Date | Event | Price |
|---|---|---|
| 5/15/2025 | Sold | $425,000+0%$144/sqft |
Source: | ||
| 4/13/2025 | Pending sale | $424,900$144/sqft |
Source: | ||
| 4/11/2025 | Listed for sale | $424,900+64.4%$144/sqft |
Source: | ||
| 8/1/2018 | Sold | $258,500-2.4%$87/sqft |
Source: Public Record Report a problem | ||
| 7/26/2018 | Pending sale | $264,900$89/sqft |
Source: RE/MAX By The Lake #18029980 Report a problem | ||
Public tax history
| Year | Property taxes | Tax assessment |
|---|---|---|
| 2025 | $4,053 +4.2% | $198,000 +12.4% |
| 2024 | $3,891 | $176,100 +10.9% |
| 2023 | -- | $158,800 +4.3% |
Find assessor info on the county website
Neighborhood: 49085
Nearby schools
GreatSchools rating
- 9/10Roosevelt Elementary SchoolGrades: PK-5Distance: 1.3 mi
- 7/10Lakeshore Middle SchoolGrades: 6-8Distance: 1.4 mi
- 8/10Lakeshore High SchoolGrades: 9-12Distance: 1.6 mi

Get pre-qualified for a loan
At Zillow Home Loans, we can pre-qualify you in as little as 5 minutes with no impact to your credit score.An equal housing lender. NMLS #10287.
