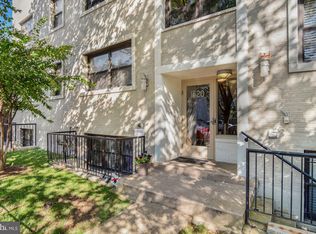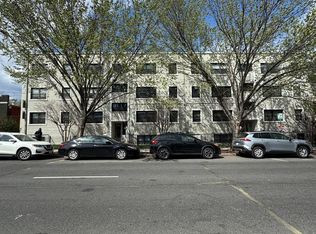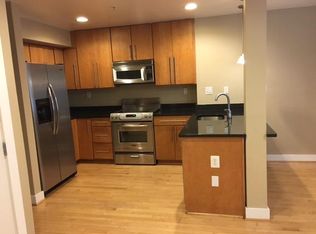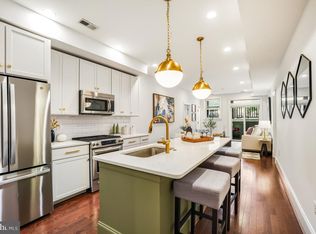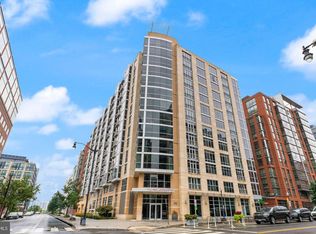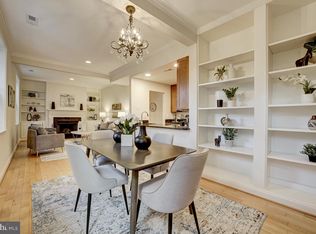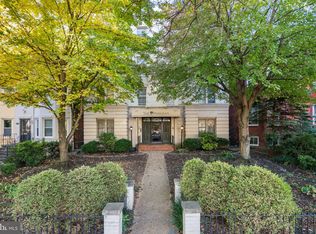Be Captivated by this spacious, light-filled, fantastic 2 bedroom 2 full bath home. Be Wowed by the Value: Already the lowest $/sqft available and Seller will pay up to year of a “1/1 Buy Down” (a 1 yr/1% mortgage rate decrease) and up to a full year of Condo Fees. WELCOME to 1520 Independence Ave in Capitol Hill East; an Exceptional Value, Move-in-Ready offering comfort, beauty and financial advantage. Enter the foyer hallway with one of the many large closets, then watch your world open-up as you enter the very large Open-concept Living Area banked by windows, grounded by gorgeous Hardwood Floors and topped with a lovely Modern Kitchen. The Living Room has space for any configuration and includes a custom media wall with bookcases, media center and surround sound speakers. The Kitchen is perfect: An expansive Island, ample cabinets, pantry and SS Appliances - tied together by gleaming countertops providing plenty of prep space and breakfast bar seating. This is a versatile living space. The Primary Suite is expansive, boasting more windows, a roomy Walk-In Custom ELFA closet, and an En-Suite Bath with both a spa shower and soaking tub (and more natural light)! The generously-sized Second Bedroom and 2nd Full Bath makes for luxurious guest/roommate quarters, a home office – or combination. The 2nd bedroom features more windows and a generous double closet. The Bed/bath area hallway boasts In-Unit Washer Dryer, utility and storage/linen closets. This home is in excellent condition & move-in ready. The 2-year-old HVAC and refrigerator and the brand new dishwasher are a bonus. Zero need for upgrades and or re-dos! The condo is on the back side of the building ....so quiet! The location is a Commuter’s Dream with Walkable Metros, bus lines, and amenities galore. A fabulous mix of bars, restaurants, parks and shops including the Roost & other nearby Pennsylvania Ave favorites, Lincoln Park, Barracks Row, Safeway, the Pretzel Bakery, Eastern Market, and more are all an easy walk. And the RFK developments will add even more. Smart Investment Opportunity - Build equity in a rapidly developing neighborhood with strong growth potential. With seller-paid incentives and a vibrant location, this condo offers comfort, versatility and financial advantage. Claim this exceptional space! Contact your agent or reach out to schedule a showing and make 1520 Independence Ave SE your new home.
Pending
$467,000
1520 Independence Ave SE APT 202, Washington, DC 20003
2beds
1,056sqft
Est.:
Condominium
Built in 1956
-- sqft lot
$466,000 Zestimate®
$442/sqft
$542/mo HOA
What's special
Versatile living spaceLovely modern kitchenGenerously-sized second bedroomIn-unit washer dryerGleaming countertopsBrand new dishwasherLarge closets
- 28 days |
- 257 |
- 12 |
Likely to sell faster than
Zillow last checked: 8 hours ago
Listing updated: November 24, 2025 at 02:14am
Listed by:
Linda Frame 585-797-7295,
Coldwell Banker Realty - Washington,
Co-Listing Agent: Thomas F. Faison 202-255-5554,
Coldwell Banker Realty - Washington
Source: Bright MLS,MLS#: DCDC2231602
Facts & features
Interior
Bedrooms & bathrooms
- Bedrooms: 2
- Bathrooms: 2
- Full bathrooms: 2
- Main level bathrooms: 2
- Main level bedrooms: 2
Basement
- Area: 0
Heating
- Forced Air, Electric
Cooling
- Central Air, Electric
Appliances
- Included: Microwave, Dishwasher, Oven/Range - Electric, Cooktop, Washer/Dryer Stacked, Disposal, Water Heater, Gas Water Heater
- Laundry: Washer In Unit, Dryer In Unit, In Unit
Features
- Ceiling Fan(s), Combination Dining/Living, Combination Kitchen/Dining, Open Floorplan, Kitchen Island, Recessed Lighting, Soaking Tub, Walk-In Closet(s), Upgraded Countertops, Dry Wall
- Flooring: Ceramic Tile, Hardwood, Wood
- Has basement: No
- Has fireplace: No
Interior area
- Total structure area: 1,056
- Total interior livable area: 1,056 sqft
- Finished area above ground: 1,056
- Finished area below ground: 0
Video & virtual tour
Property
Parking
- Parking features: On Street
- Has uncovered spaces: Yes
Accessibility
- Accessibility features: None
Features
- Levels: Three
- Stories: 3
- Pool features: None
- Has view: Yes
- View description: Other
Lot
- Features: Urban, Urban Land Not Rated
Details
- Additional structures: Above Grade, Below Grade
- Parcel number: 1072//2008
- Zoning: R4
- Zoning description: residential
- Special conditions: Standard
Construction
Type & style
- Home type: Condo
- Architectural style: Contemporary
- Property subtype: Condominium
- Attached to another structure: Yes
Materials
- Brick
- Foundation: Brick/Mortar
Condition
- Excellent
- New construction: No
- Year built: 1956
Details
- Builder name: Capitol Square Condominiums
Utilities & green energy
- Sewer: Public Sewer
- Water: Public
Community & HOA
Community
- Security: Main Entrance Lock
- Subdivision: Old City #1
HOA
- Has HOA: No
- Amenities included: None
- Services included: Water, Sewer, Trash, Insurance, Lawn Care Front, Management, Reserve Funds, Security
- Condo and coop fee: $542 monthly
Location
- Region: Washington
Financial & listing details
- Price per square foot: $442/sqft
- Tax assessed value: $496,510
- Annual tax amount: $3,530
- Date on market: 11/13/2025
- Listing agreement: Exclusive Right To Sell
- Listing terms: Conventional,Cash,1031 Exchange,VA Loan
- Inclusions: Entertainment Center With Bookshelves And Surround Sound, Elfa Closet Systems.
- Ownership: Condominium
Estimated market value
$466,000
$443,000 - $489,000
$2,962/mo
Price history
Price history
| Date | Event | Price |
|---|---|---|
| 11/24/2025 | Pending sale | $467,000$442/sqft |
Source: | ||
| 11/20/2025 | Contingent | $467,000$442/sqft |
Source: | ||
| 11/13/2025 | Listed for sale | $467,000-1.7%$442/sqft |
Source: | ||
| 11/9/2025 | Listing removed | $475,000$450/sqft |
Source: | ||
| 10/29/2025 | Price change | $475,000-1.7%$450/sqft |
Source: | ||
Public tax history
Public tax history
| Year | Property taxes | Tax assessment |
|---|---|---|
| 2025 | $3,324 -5.8% | $496,510 -4.1% |
| 2024 | $3,530 -1.7% | $517,520 -0.7% |
| 2023 | $3,591 -16.7% | $521,140 0% |
Find assessor info on the county website
BuyAbility℠ payment
Est. payment
$2,761/mo
Principal & interest
$1811
HOA Fees
$542
Other costs
$409
Climate risks
Neighborhood: Kingman Park
Nearby schools
GreatSchools rating
- 7/10Payne Elementary SchoolGrades: PK-5Distance: 0.2 mi
- 5/10Eliot-Hine Middle SchoolGrades: 6-8Distance: 0.4 mi
- 2/10Eastern High SchoolGrades: 9-12Distance: 0.3 mi
Schools provided by the listing agent
- District: District Of Columbia Public Schools
Source: Bright MLS. This data may not be complete. We recommend contacting the local school district to confirm school assignments for this home.
- Loading
