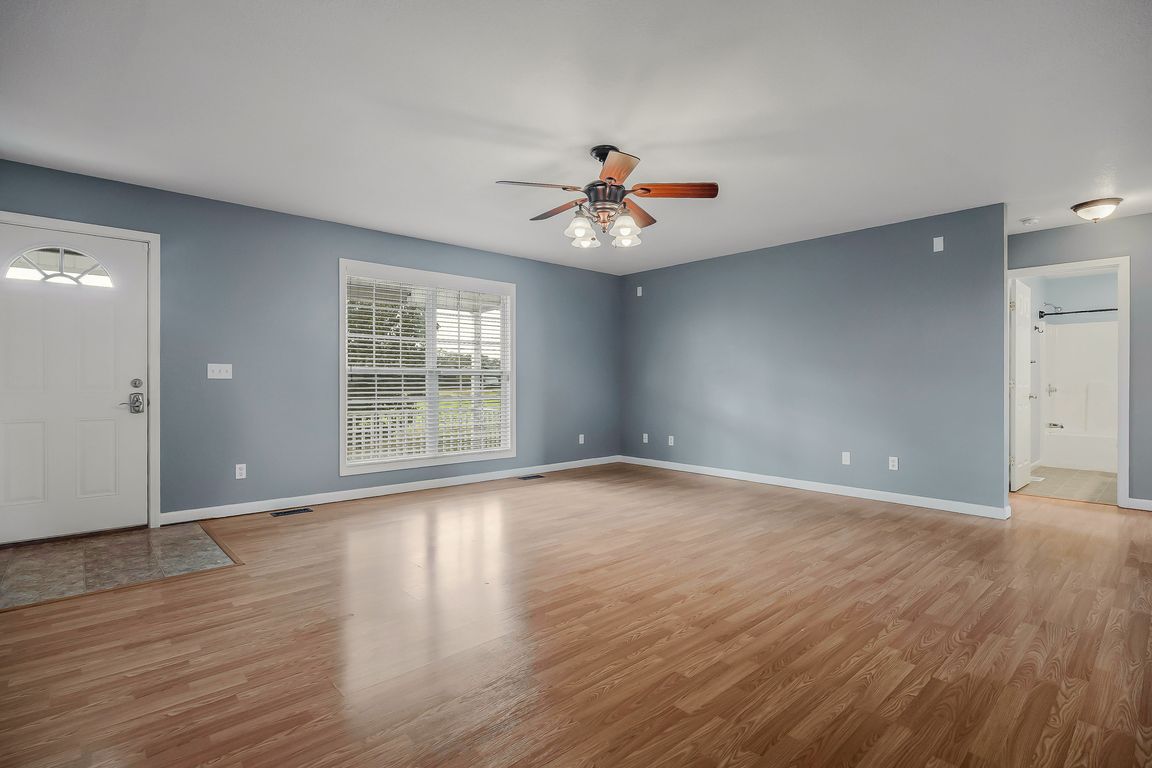
For sale
$379,900
3beds
2,573sqft
1520 Hawkins Crawford Rd, Cookeville, TN 38501
3beds
2,573sqft
Site built
Built in 2004
0.58 Acres
2 Garage spaces
$148 price/sqft
What's special
Full partially finished basementHalf-acre lotTwo storage shedsFenced backyardLarge covered front porchStorage areasKitchen with pantry storage
Offering over 2,500 sq. ft. of living space with a full, partially finished basement, 1520 Hawkins Crawford Rd is the perfect combination of space, comfort and quiet country charm. The main level features a desirable split 3 bedroom, 2 bath layout with a spacious primary suite, convenient main-level laundry, formal dining ...
- 32 days |
- 2,505 |
- 106 |
Source: UCMLS,MLS#: 240343
Travel times
Living Room
Kitchen
Dining Room
Primary Bedroom
Primary Bathroom
Bedroom
Bathroom
Bedroom
Basement
Exterior
Zillow last checked: 8 hours ago
Listing updated: November 01, 2025 at 12:08pm
Listed by:
Amber Flynn-Jared,
The Real Estate Collective 931-559-9500
Source: UCMLS,MLS#: 240343
Facts & features
Interior
Bedrooms & bathrooms
- Bedrooms: 3
- Bathrooms: 3
- Full bathrooms: 3
Heating
- Natural Gas, Central
Cooling
- Central Air
Appliances
- Included: Dishwasher, Electric Oven, Refrigerator, Electric Range, Microwave, Washer, Dryer, Other, Gas Water Heater
- Laundry: Main Level
Features
- New Paint, Ceiling Fan(s)
- Windows: Double Pane Windows, Blinds
- Basement: Full,Walk-Out Access,Partially Finished
Interior area
- Total structure area: 2,573
- Total interior livable area: 2,573 sqft
Video & virtual tour
Property
Parking
- Total spaces: 2
- Parking features: Driveway, Garage Door Opener, Basement
- Has garage: Yes
- Covered spaces: 2
- Has uncovered spaces: Yes
Features
- Patio & porch: Porch, Covered, Deck
- Exterior features: Lighting
- Fencing: Fenced
Lot
- Size: 0.58 Acres
- Dimensions: 0.583 AC
- Features: Cleared
Details
- Additional structures: Outbuilding
- Parcel number: 055N A 036.00
Construction
Type & style
- Home type: SingleFamily
- Property subtype: Site Built
Materials
- Brick, Vinyl Siding, Frame
- Roof: Composition
Condition
- Year built: 2004
Utilities & green energy
- Electric: Circuit Breakers
- Gas: Natural Gas
- Sewer: Septic Tank
- Water: Public, Utility District
Community & HOA
Community
- Security: Smoke Detector(s)
- Subdivision: Hawkins Hills
HOA
- Has HOA: No
Location
- Region: Cookeville
Financial & listing details
- Price per square foot: $148/sqft
- Tax assessed value: $194,000
- Annual tax amount: $1,290
- Date on market: 11/1/2025
- Road surface type: Paved