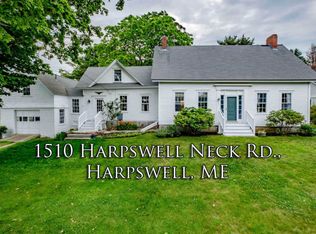Closed
$852,000
1520 Harpswell Neck Road, Harpswell, ME 04079
3beds
2,640sqft
Single Family Residence
Built in 1830
0.91 Acres Lot
$965,600 Zestimate®
$323/sqft
$3,494 Estimated rent
Home value
$965,600
$859,000 - $1.10M
$3,494/mo
Zestimate® history
Loading...
Owner options
Explore your selling options
What's special
Capture a piece of Harpswell's seafaring history! Built by Sea Captain Norton Stover in 1830, this stately home retains an historic right of way to the old stone wharf in Harpswell Harbor where the captain oversaw the construction of 21 masted schooners. The ship captains house retains all of its Greek Revival classic character while providing the comfort of updated amenities. A major renovation in 2015 brought new life to the house with new systems, windows, wiring, plumbing, insulation, doors, interior and exterior paint and new kitchen and baths. The current owner has added a generously proportioned 2 car garage with electric car hook up and a new mudroom containing a pet bathing station. In every direction water activities abound. The deeded right of way grants deep water access to Harpswell Harbor. There is a mooring for your boat that also will convey. Within steps of the house is the Curtis Cove Preserve providing access to the shore of Middle Bay on the west side of the peninsula. Less than a half mile away is Mitchell Field which provides shore access as well as walking trails popular with the local canine population. The beauty of the house is enhanced by the original wide plank flooring and high ceilings. Views of Harpswell sound and Orrs and Bailey Islands can be enjoyed from the living room and study and 2 of the upstairs bedrooms. The house sits on one acre with a level grassy lawn and small apple orchard. As a bonus the house still has an current home warranty is good for 3 more years. Other improvements include new heat pumps, water heater, well pump, and whole house generator. Do not miss this unique opportunity!
Zillow last checked: 8 hours ago
Listing updated: June 09, 2025 at 10:29am
Listed by:
Keller Williams Realty
Bought with:
Portside Real Estate Group
Portside Real Estate Group
Source: Maine Listings,MLS#: 1618623
Facts & features
Interior
Bedrooms & bathrooms
- Bedrooms: 3
- Bathrooms: 3
- Full bathrooms: 2
- 1/2 bathrooms: 1
Bedroom 1
- Features: Built-in Features, Closet, Separate Shower, Suite
- Level: Second
Bedroom 2
- Features: Balcony/Deck
- Level: Second
Bedroom 3
- Level: Second
Kitchen
- Features: Eat-in Kitchen, Heat Stove, Kitchen Island, Pantry
- Level: First
Library
- Features: Heat Stove
- Level: First
Living room
- Features: Gas Fireplace
- Level: First
Mud room
- Level: First
Office
- Level: Second
Heating
- Heat Pump, Stove
Cooling
- Heat Pump
Appliances
- Included: Dishwasher, Dryer, Gas Range, Refrigerator, Washer
Features
- Attic, Bathtub, Shower, Storage, Primary Bedroom w/Bath
- Flooring: Tile, Wood
- Doors: Storm Door(s)
- Windows: Double Pane Windows, Low Emissivity Windows
- Basement: Bulkhead,Interior Entry,Full,Unfinished
- Number of fireplaces: 2
- Furnished: Yes
Interior area
- Total structure area: 2,640
- Total interior livable area: 2,640 sqft
- Finished area above ground: 2,640
- Finished area below ground: 0
Property
Parking
- Total spaces: 2
- Parking features: Gravel, 1 - 4 Spaces, On Site, Garage Door Opener
- Attached garage spaces: 2
Features
- Patio & porch: Deck, Porch
- Exterior features: Animal Containment System
- Body of water: Harpswell Harbor, Casco Bay
- Frontage length: Waterfrontage: 5,Waterfrontage Shared: 5
Lot
- Size: 0.91 Acres
- Features: Near Public Beach, Neighborhood, Rural, Level, Open Lot, Right of Way, Landscaped
Details
- Additional structures: Shed(s)
- Parcel number: HARPM014L026
- Zoning: IN
- Other equipment: Generator, Internet Access Available
Construction
Type & style
- Home type: SingleFamily
- Architectural style: Greek Revival
- Property subtype: Single Family Residence
Materials
- Wood Frame, Clapboard, Wood Siding
- Foundation: Stone, Granite, Brick/Mortar
- Roof: Pitched,Shingle
Condition
- Year built: 1830
Details
- Warranty included: Yes
Utilities & green energy
- Electric: Circuit Breakers
- Water: Private, Well
Green energy
- Energy efficient items: Dehumidifier, Thermostat
Community & neighborhood
Location
- Region: Harpswell
Other
Other facts
- Road surface type: Paved
Price history
| Date | Event | Price |
|---|---|---|
| 5/30/2025 | Sold | $852,000+0.2%$323/sqft |
Source: | ||
| 4/19/2025 | Pending sale | $850,000$322/sqft |
Source: | ||
| 4/19/2025 | Listed for sale | $850,000$322/sqft |
Source: | ||
| 4/15/2025 | Contingent | $850,000$322/sqft |
Source: | ||
| 4/10/2025 | Listed for sale | $850,000+91%$322/sqft |
Source: | ||
Public tax history
| Year | Property taxes | Tax assessment |
|---|---|---|
| 2024 | $4,042 +13.3% | $635,600 +8.6% |
| 2023 | $3,569 +3.4% | $585,100 |
| 2022 | $3,452 +17.8% | $585,100 +34.6% |
Find assessor info on the county website
Neighborhood: 04079
Nearby schools
GreatSchools rating
- 9/10Harpswell Community SchoolGrades: K-5Distance: 7.1 mi
- 6/10Mt Ararat Middle SchoolGrades: 6-8Distance: 12.9 mi
- 4/10Mt Ararat High SchoolGrades: 9-12Distance: 12.6 mi
Get pre-qualified for a loan
At Zillow Home Loans, we can pre-qualify you in as little as 5 minutes with no impact to your credit score.An equal housing lender. NMLS #10287.
