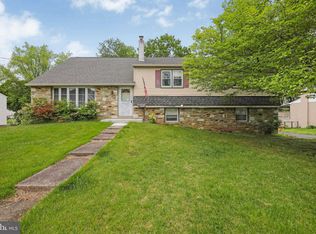NEED ONE LEVEL LIVING? This delightful mid-century Rancher is just what the doctor ordered. The location is close to shopping, transportation, medical offices, places of worship and nestled deep in the heart of the community, safe and secure. The ageless and nicely maintained home features a cheerfully bright country style eat-kitchen with a neutral wood cabinetry and matching counter tops, stainless steel sink and Kenmore self-cleaning gas stove, dishwasher, recess lighting and Dining chandelier. There's a handy pass through to the Living room boasting an attractive bow window overlooking the pretty front slate porch. The home's HVAC system is "Nest" controlled and integrated with solar roofing panels on grid with PECO, the utility company. The water is heated with a Bradford White tank. The nicely sized bedrooms have ample closet space, 6 paneled doors and both of the larger rooms have windows on two walls allowing for a great cross breeze. Another surprise is the rear kitchen entrance to a sunfilled screened-in porch, adding additional living space in Spring and Fall; great for entertaining. The porch has doors on both ends that lead into the park-like backyard setting, that is totally fenced enhanced with a garden shed great for Lawn and Garden tools and equipment. Maybe, you didn't think to look for a Rancher but you thought to yourself, wait, " I can have a three bedroom 1.5 Bath home and also get a basement with a finished room in a desirable location?" That's right, you can! PLUS, enjoy as an added bonus...A RARE opportunity to own a Crown Gas Fireplace on those chilly winter days when you want to kick back with a Hot Chocolate or Pumpkin Latte Macchiato. In addition, there's plenty of storage on the Utility Room side of this lower level with Laundry Facility. Whether your working or playing, the advantage of a handy Powder Room on this lower level means a lot; no need to run upstairs. I like to call this property, "The Never End
This property is off market, which means it's not currently listed for sale or rent on Zillow. This may be different from what's available on other websites or public sources.
