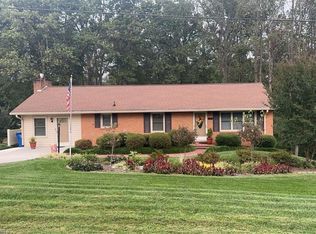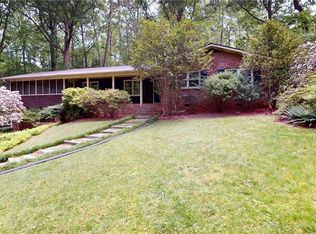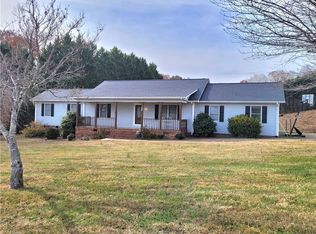3 BR/2.5 BA brick rancher on approximately 1.5 acres. Just minutes from the heart of Mount Airy. On the corner of Edgewood and Park Dr. near Walmart. Two lots being sold together. House sits on lot approximately 0.5 ac and vacant lot is approximately 1 ac. The large attached carport has had a laundry room added for convenience of having washer/dryer on main level, this has taken up a portion of the carport space. New roof in 2021 and new heat pump in 2024. Stove, refrigerator, and dishwasher to convey.
For sale
$325,000
1520 Edgewood Dr, Mount Airy, NC 27030
3beds
1,457sqft
Est.:
Stick/Site Built, Residential, Single Family Residence
Built in 1968
1.58 Acres Lot
$-- Zestimate®
$--/sqft
$-- HOA
What's special
Brick rancher
- 317 days |
- 320 |
- 12 |
Zillow last checked: 8 hours ago
Listing updated: August 30, 2025 at 12:52pm
Listed by:
Eric Hodges 336-374-9658,
Hodges Realty
Source: Triad MLS,MLS#: 1168659 Originating MLS: Winston-Salem
Originating MLS: Winston-Salem
Tour with a local agent
Facts & features
Interior
Bedrooms & bathrooms
- Bedrooms: 3
- Bathrooms: 3
- Full bathrooms: 2
- 1/2 bathrooms: 1
- Main level bathrooms: 2
Primary bedroom
- Level: Main
- Dimensions: 13.58 x 13.42
Bedroom 2
- Level: Main
- Dimensions: 13.92 x 13.42
Bedroom 3
- Level: Main
- Dimensions: 11.58 x 9.75
Den
- Level: Main
- Dimensions: 15.67 x 13.5
Kitchen
- Level: Main
- Dimensions: 11 x 10.17
Laundry
- Level: Main
- Dimensions: 8.67 x 7.58
Living room
- Level: Main
- Dimensions: 13.67 x 13.42
Heating
- Heat Pump, Electric
Cooling
- Central Air
Appliances
- Included: Remarks, Free-Standing Range, Electric Water Heater
Features
- Basement: Unfinished, Basement
- Number of fireplaces: 2
- Fireplace features: Basement, Living Room
Interior area
- Total structure area: 2,759
- Total interior livable area: 1,457 sqft
- Finished area above ground: 1,457
Property
Parking
- Total spaces: 2
- Parking features: Driveway, Attached Carport
- Attached garage spaces: 2
- Has carport: Yes
- Has uncovered spaces: Yes
Features
- Levels: One
- Stories: 1
- Pool features: None
Lot
- Size: 1.58 Acres
Details
- Parcel number: 592914449912
- Zoning: RL
- Special conditions: Owner Sale
Construction
Type & style
- Home type: SingleFamily
- Property subtype: Stick/Site Built, Residential, Single Family Residence
Materials
- Brick
Condition
- Year built: 1968
Utilities & green energy
- Sewer: Septic Tank
- Water: Public
Community & HOA
HOA
- Has HOA: No
Location
- Region: Mount Airy
Financial & listing details
- Tax assessed value: $113,200
- Annual tax amount: $730
- Date on market: 1/28/2025
- Cumulative days on market: 223 days
- Listing agreement: Exclusive Right To Sell
Estimated market value
Not available
Estimated sales range
Not available
$1,789/mo
Price history
Price history
| Date | Event | Price |
|---|---|---|
| 8/30/2025 | Price change | $325,000-7.1% |
Source: | ||
| 4/7/2025 | Price change | $350,000-8.4% |
Source: | ||
| 1/28/2025 | Listed for sale | $382,000 |
Source: | ||
Public tax history
Public tax history
| Year | Property taxes | Tax assessment |
|---|---|---|
| 2025 | $777 +18.7% | $121,540 +29.7% |
| 2024 | $654 | $93,680 |
| 2023 | $654 | $93,680 |
Find assessor info on the county website
BuyAbility℠ payment
Est. payment
$1,824/mo
Principal & interest
$1564
Property taxes
$146
Home insurance
$114
Climate risks
Neighborhood: 27030
Nearby schools
GreatSchools rating
- 5/10Franklin Elementary SchoolGrades: PK-5Distance: 1.4 mi
- 6/10Meadowview Middle SchoolGrades: 6-8Distance: 2.2 mi
- 4/10North Surry High SchoolGrades: 9-12Distance: 3.9 mi
- Loading
- Loading





