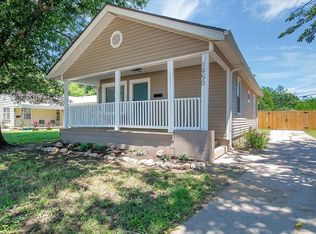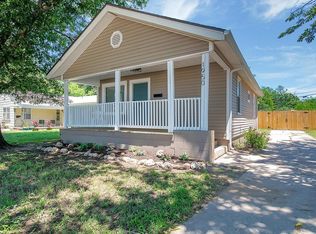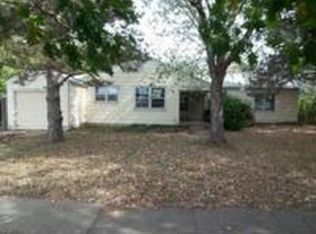Very clean residence with lots of updates. New paint, flooring and roof. Enjoy extra space with the enclosed patio. Basement has an extra room that could be used as a fourth bedroom. The extra large driveway is perfect for multi-car parking, an RV, or a boat! Priced to sell. Let's make a deal.
This property is off market, which means it's not currently listed for sale or rent on Zillow. This may be different from what's available on other websites or public sources.


