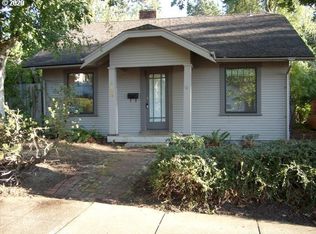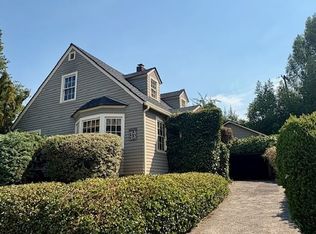Sold
$375,000
1520 E 25th Ave, Eugene, OR 97403
3beds
1,217sqft
Residential, Single Family Residence
Built in 1930
4,791.6 Square Feet Lot
$473,500 Zestimate®
$308/sqft
$2,167 Estimated rent
Home value
$473,500
$436,000 - $511,000
$2,167/mo
Zestimate® history
Loading...
Owner options
Explore your selling options
What's special
Wonderful location in SE Eugene between U of O and Lane Community College. Brand new Trex Select decking & newer vinyl windows. Home has a room off the living room that could be used as an office or dining room or converted into a 3rd bedroom. Original hardwood floors in the living room. Large kitchen with pantry. Laundry hookups located in back of bathroom. Smaller bedroom has 2 closets. Huge primary bedroom has direct access to rear deck. Good sized mud room off back of kitchen with access to rear deck, yard, and driveway. Home needs updating - great potential for a buyer to put their stamp on this home. Whole home inspection completed and repairs done prior to listing. New roof will be installed prior to close. Room dimensions are approximate. Interior photos prior to tenancy.
Zillow last checked: 8 hours ago
Listing updated: May 15, 2025 at 06:40am
Listed by:
Brian Kester 541-501-3505,
Bell Real Estate
Bought with:
Joe Williams, 890600060
ICON Real Estate Group
Source: RMLS (OR),MLS#: 658468299
Facts & features
Interior
Bedrooms & bathrooms
- Bedrooms: 3
- Bathrooms: 1
- Full bathrooms: 1
- Main level bathrooms: 1
Primary bedroom
- Features: Exterior Entry, Wallto Wall Carpet
- Level: Main
- Area: 240
- Dimensions: 20 x 12
Bedroom 2
- Features: Wallto Wall Carpet
- Level: Main
- Area: 110
- Dimensions: 10 x 11
Kitchen
- Features: Pantry, Free Standing Range, Free Standing Refrigerator, Vinyl Floor
- Level: Main
- Area: 192
- Width: 12
Living room
- Features: Hardwood Floors
- Level: Main
- Area: 228
- Dimensions: 19 x 12
Office
- Features: Wallto Wall Carpet
- Level: Main
- Area: 96
- Dimensions: 12 x 8
Heating
- Baseboard
Cooling
- None
Appliances
- Included: Free-Standing Range, Free-Standing Refrigerator, Electric Water Heater
Features
- Pantry
- Flooring: Hardwood, Vinyl, Wall to Wall Carpet
- Windows: Double Pane Windows, Vinyl Frames
- Basement: Crawl Space
Interior area
- Total structure area: 1,217
- Total interior livable area: 1,217 sqft
Property
Parking
- Parking features: Driveway, On Street
- Has uncovered spaces: Yes
Accessibility
- Accessibility features: One Level, Accessibility
Features
- Levels: One
- Stories: 1
- Patio & porch: Deck
- Exterior features: Yard, Exterior Entry
Lot
- Size: 4,791 sqft
- Features: Level, SqFt 3000 to 4999
Details
- Parcel number: 0606879
Construction
Type & style
- Home type: SingleFamily
- Property subtype: Residential, Single Family Residence
Materials
- Shake Siding
- Foundation: Concrete Perimeter
- Roof: Composition
Condition
- Resale
- New construction: No
- Year built: 1930
Utilities & green energy
- Sewer: Public Sewer
- Water: Public
Community & neighborhood
Location
- Region: Eugene
Other
Other facts
- Listing terms: Cash,Conventional,Rehab
- Road surface type: Paved
Price history
| Date | Event | Price |
|---|---|---|
| 5/15/2025 | Sold | $375,000-6.2%$308/sqft |
Source: | ||
| 4/19/2025 | Pending sale | $399,900$329/sqft |
Source: | ||
| 4/9/2025 | Listed for sale | $399,900+257.1%$329/sqft |
Source: | ||
| 2/7/2018 | Listing removed | $975$1/sqft |
Source: Bell Real Estate Inc | ||
| 2/5/2018 | Listed for rent | $975+5.4%$1/sqft |
Source: Bell Real Estate Inc | ||
Public tax history
| Year | Property taxes | Tax assessment |
|---|---|---|
| 2025 | $4,338 +1.3% | $222,621 +3% |
| 2024 | $4,284 +2.6% | $216,137 +3% |
| 2023 | $4,174 +4% | $209,842 +3% |
Find assessor info on the county website
Neighborhood: Amazon
Nearby schools
GreatSchools rating
- 8/10Edison Elementary SchoolGrades: K-5Distance: 0.3 mi
- 6/10Roosevelt Middle SchoolGrades: 6-8Distance: 0.8 mi
- 8/10South Eugene High SchoolGrades: 9-12Distance: 0.8 mi
Schools provided by the listing agent
- Elementary: Edison
- Middle: Roosevelt
- High: South Eugene
Source: RMLS (OR). This data may not be complete. We recommend contacting the local school district to confirm school assignments for this home.

Get pre-qualified for a loan
At Zillow Home Loans, we can pre-qualify you in as little as 5 minutes with no impact to your credit score.An equal housing lender. NMLS #10287.
Sell for more on Zillow
Get a free Zillow Showcase℠ listing and you could sell for .
$473,500
2% more+ $9,470
With Zillow Showcase(estimated)
$482,970

