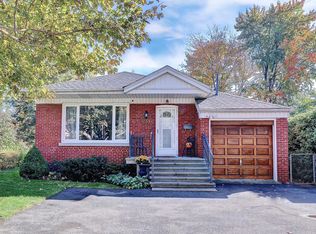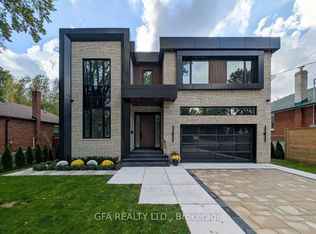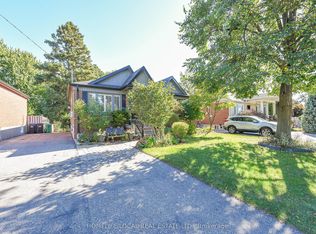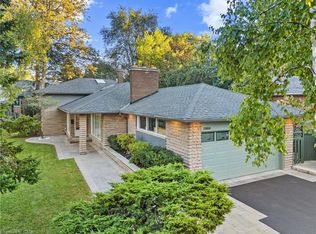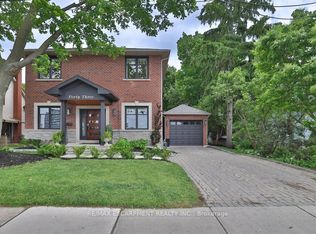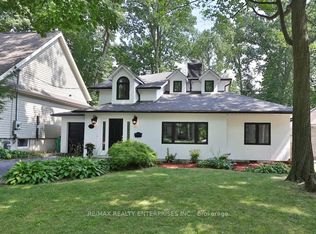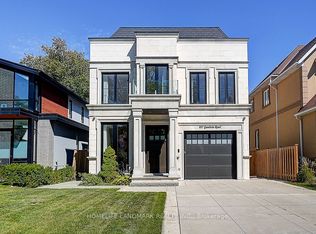Welcome To 1520 Drymen Crescent, An Extraordinary Home Nestled In The Heart Of Prestigious Mineola. This Beautifully Renod Bungalow Sits On An Expansive 65 X 251 Ft Lot, Offering Nearly Half An Acre Of Privacy & Mature Greenery. With 3+1 Spacious Bdrms, 3.5 Baths & Approx 4,716 Sqft. Of Total Living Space, This Property Combines Timeless Character & Modern Upgrades In One Of Mississauga's Most Desirable Neighbourhoods. The Main Level Features A Stunning Millwork Archway That Leads Into The Family Room, Featuring Vaulted Ceilings, A Custom Media Wall W/ Electric F/P & An Oversized French Door Framed By Sidelights & Palladian Transom Windows That Flood The Space W/ Natural Light. The Chef-Inspired Kitchen Boasts An Oversized Granite Waterfall Island, Premium Wolf & Miele Appliances & A Separate Servery W/ Pantry. The Dining & Bfast Areas Flow Seamlessly, Creating A Perfect Balance Of Open-Concept Design & Comfort. The Living Room Is Introduced Through Elegant Double Frosted Doors & Showcases A Large Window, Refined Chandelier & Pot Lights. The Primary Suite Offers A Serene Escape W/ Double French Doors Opening To A Juliet Balcony, Automated Blinds & A Spa-Like 4-Piece Ensuite. 2 Additional Bdrms, Each W/ Hardwood Flooring & Elegant Finishes, Share A Stylish 4-Piece Bath, While A Custom-Designed Powder Room Adds Convenience & Flair. The Fully Finished Lower Level Extends The Living Space W/ A Rec Room, Wet Bar W/ Granite Counters & 2 Walkouts To The Bkyd. A Private Nanny Or In-Law Suite, 3-Piece Bath & A 2nd Laundry Room Provide Flexible Options For Multi-Generational Living Or Hosting Guests. The Bkyd Is Truly Exceptional, Offering A Muskoka-Like Setting W/ No Rear Neighbours. Enjoy Resort-Style Living W/ An Interlock Stone Patio, Elevated Deck W/ Glass Railings, Private Hot Tub & Mature Landscaping. An Added Benefit Is Its Qualification For A Garden Suite, Allowing For Up To 1,076sqft Across 1 Or 2 Lvls, Plus The Option Of A Bsmnt W/ Addnl Sqft.
For sale
C$2,388,850
1520 Drymen Cres, Mississauga, ON L5G 2P2
4beds
4baths
Single Family Residence
Built in ----
0.38 Acres Lot
$-- Zestimate®
C$--/sqft
C$-- HOA
What's special
Mature greeneryVaulted ceilingsCustom media wallOversized french doorNatural lightChef-inspired kitchenOversized granite waterfall island
- 70 days |
- 26 |
- 1 |
Zillow last checked: 8 hours ago
Listing updated: November 21, 2025 at 08:44am
Listed by:
RE/MAX REALTY ENTERPRISES INC.
Source: TRREB,MLS®#: W12437274 Originating MLS®#: Toronto Regional Real Estate Board
Originating MLS®#: Toronto Regional Real Estate Board
Facts & features
Interior
Bedrooms & bathrooms
- Bedrooms: 4
- Bathrooms: 4
Primary bedroom
- Level: Main
- Dimensions: 4.54 x 6.93
Bedroom
- Level: Lower
- Dimensions: 5.42 x 3.49
Bedroom 2
- Level: Main
- Dimensions: 3.31 x 3.65
Bedroom 3
- Level: Main
- Dimensions: 3.05 x 3.65
Breakfast
- Level: Main
- Dimensions: 2.73 x 3.62
Dining room
- Level: Main
- Dimensions: 2.62 x 4.19
Family room
- Level: Main
- Dimensions: 4.66 x 6.88
Kitchen
- Level: Main
- Dimensions: 5.07 x 4.22
Living room
- Level: Main
- Dimensions: 2.58 x 3.33
Pantry
- Level: Lower
- Dimensions: 3.98 x 3.81
Recreation
- Level: Lower
- Dimensions: 12.99 x 7.66
Heating
- Radiant, Gas
Cooling
- Other
Appliances
- Included: Built-In Oven, Countertop Range
Features
- Central Vacuum, Primary Bedroom - Main Floor, Storage, In-Law Suite
- Flooring: Carpet Free
- Basement: Finished with Walk-Out
- Has fireplace: Yes
- Fireplace features: Electric
Interior area
- Living area range: 2000-2500 null
Video & virtual tour
Property
Parking
- Total spaces: 6
- Parking features: Private Double
- Has garage: Yes
Features
- Patio & porch: Deck, Patio
- Exterior features: Privacy
- Pool features: None
- Has spa: Yes
- Spa features: Hot Tub
Lot
- Size: 0.38 Acres
- Features: Golf, Library, Marina, Public Transit, School
Details
- Additional structures: Shed
- Parcel number: 134710517
Construction
Type & style
- Home type: SingleFamily
- Architectural style: Bungalow
- Property subtype: Single Family Residence
Materials
- Brick
- Foundation: Block
- Roof: Shingle
Utilities & green energy
- Sewer: Sewer
Community & HOA
Location
- Region: Mississauga
Financial & listing details
- Annual tax amount: C$15,425
- Date on market: 10/1/2025
RE/MAX REALTY ENTERPRISES INC.
By pressing Contact Agent, you agree that the real estate professional identified above may call/text you about your search, which may involve use of automated means and pre-recorded/artificial voices. You don't need to consent as a condition of buying any property, goods, or services. Message/data rates may apply. You also agree to our Terms of Use. Zillow does not endorse any real estate professionals. We may share information about your recent and future site activity with your agent to help them understand what you're looking for in a home.
Price history
Price history
Price history is unavailable.
Public tax history
Public tax history
Tax history is unavailable.Climate risks
Neighborhood: Mineola
Nearby schools
GreatSchools rating
No schools nearby
We couldn't find any schools near this home.
- Loading
