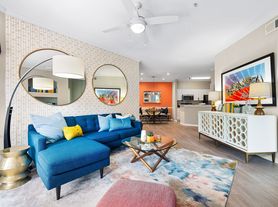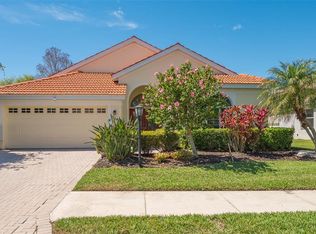Act Fast! This rare and highly sought-after Kendall model is currently available Thoughtfully updated and meticulously maintained, this home is ready for you to move in and enjoy. The primary bathroom was significantly renovated in 2020, including a new hurricane window, the front door was replaced in 2020 with a stunning impact rated glass door and all appliances have been replaced during the owner's time here. The AC unit was upgraded in 2018, and a double UV light system was added in 2025. Additional updates include fresh exterior paint in 2024 and a hot water recirculation system installed in 2021 delivering hot water to your faucets in an instant! Inside, the home offers an open floor plan, soaring ceilings, crown molding, and a two-car garage with an impact-rated door and sturdy overhead storage. Love outdoor living? Sip coffee on your spacious front porch as the sun rises, and unwind on the screened back lanai while watching the sunset. This charming enclave with alley-accessed driveways and garages creates a serene and visually appealing main street in front of the homes. The association fee includes lawn care, tree trimming and mulching so you can enjoy a low-maintenance lifestyle, as well as basic cable and exceptional internet speeds. Residents also have access to top-tier amenities, including a heated lagoon-style pool, fitness center, four lighted tennis courts, pickleball courts, a basketball court and a recently renovated clubhouse with meeting rooms and an activities director. Built by DiVosta, this home features steel-reinforced concrete block construction and engineered roof trusses with hurricane tie-downs, ensuring both quality and peace of mind. Double-pane insulated low E screened windows also come with storm protection panels. Schedule your tour today!
Renter pays all utilities. No smoking!
House for rent
Accepts Zillow applications
$2,900/mo
1520 Dorgali Dr, Sarasota, FL 34238
3beds
1,764sqft
Price may not include required fees and charges.
Single family residence
Available now
No pets
Central air
In unit laundry
Attached garage parking
Forced air
What's special
Screened back lanaiOpen floor planSpacious front porchSoaring ceilingsNew hurricane windowCrown moldingAlley-accessed driveways
- 127 days |
- -- |
- -- |
Travel times
Facts & features
Interior
Bedrooms & bathrooms
- Bedrooms: 3
- Bathrooms: 2
- Full bathrooms: 2
Heating
- Forced Air
Cooling
- Central Air
Appliances
- Included: Dishwasher, Dryer, Freezer, Oven, Refrigerator, Washer
- Laundry: In Unit
Features
- Flooring: Hardwood, Tile
Interior area
- Total interior livable area: 1,764 sqft
Property
Parking
- Parking features: Attached
- Has attached garage: Yes
- Details: Contact manager
Accessibility
- Accessibility features: Disabled access
Features
- Exterior features: Cable included in rent, Heating system: Forced Air, Internet included in rent, Lawn Care included in rent, No Utilities included in rent
Details
- Parcel number: 0137070142
Construction
Type & style
- Home type: SingleFamily
- Property subtype: Single Family Residence
Utilities & green energy
- Utilities for property: Cable, Internet
Community & HOA
Location
- Region: Sarasota
Financial & listing details
- Lease term: 1 Year
Price history
| Date | Event | Price |
|---|---|---|
| 10/14/2025 | Price change | $2,900-3.3%$2/sqft |
Source: Zillow Rentals | ||
| 9/28/2025 | Price change | $3,000-6.3%$2/sqft |
Source: Zillow Rentals | ||
| 8/31/2025 | Price change | $3,200-5.9%$2/sqft |
Source: Zillow Rentals | ||
| 6/18/2025 | Listed for rent | $3,400$2/sqft |
Source: Zillow Rentals | ||
| 6/16/2025 | Sold | $490,000-3%$278/sqft |
Source: | ||

