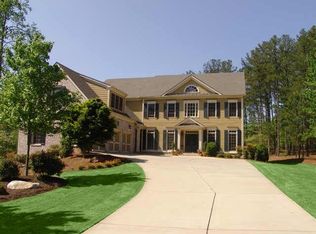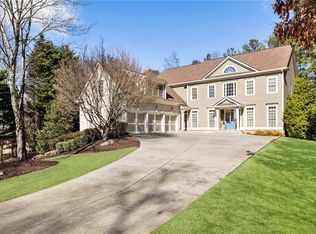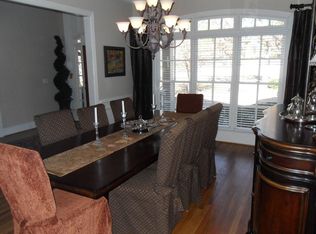Closed
$1,355,000
1520 Dartmouth Rd, Milton, GA 30004
6beds
5,931sqft
Single Family Residence, Residential
Built in 2003
1 Acres Lot
$1,462,900 Zestimate®
$228/sqft
$6,533 Estimated rent
Home value
$1,462,900
$1.30M - $1.64M
$6,533/mo
Zestimate® history
Loading...
Owner options
Explore your selling options
What's special
Welcome to 1520 Dartmouth Road, an exceptional craftsman-style, brick and stone home, located on a quiet cul-de-sac street in Milton’s sought-after Highland Manor swim/tennis neighborhood. Perfectly situated with serene, wooded views, this home offers an inviting wraparound front porch with newly added iron double doors, setting the tone for timeless charm and modern luxury. Step inside the two-story foyer to discover exquisite craftsmanship with hardwood floors, crown molding, and thoughtful design details throughout. The main level features a private office, a formal dining room with a pass-through butler’s pantry, and an en suite guest bedroom. The fireside living room impresses with a coffered ceiling and stone fireplace, while the newly renovated kitchen and fireside keeping room serve as the heart of the home. The kitchen boasts a large center island, upgraded pantry shelving, and seamless flow to the breakfast area and keeping room, which opens to the covered, recently extended back deck with engineered decking, perfect for entertaining or relaxing while overlooking the backyard. The upper level includes an oversized primary suite with its own fireplace, double closets (including one generously oversized), and a luxurious en suite bathroom. Three additional bedrooms are upstairs, one with a private en suite and two sharing a Jack-and-Jill bathroom, plus a large bonus room with a closet, ideal for lounging, a playroom, or additional flexible space. The terrace level offers endless potential for customization, with one finished bedroom and bathroom suite, and walkout access to the backyard. The outdoor space has been recently enhanced with a new firepit area, updated landscaping, and accent lighting, creating a serene retreat for gatherings. An invisible fence and irrigation system ensure ease of living and care for the beautifully maintained front and backyards. Additional updates include two new water heaters, two new HVAC systems, new garage doors, a 6-inch Leaf Guard gutter system, and epoxy flooring in the three-car garage. Situated in the top-rated Cambridge High School district and just moments from Marketplace at Birmingham Village with Publix and local favorites like 7 Acre Barn Grill and Scottsdale Farms, and less than 15 minutes to Downtown Alpharetta, Crabapple, Avalon and Halcyon, this home offers a truly unmatched lifestyle. Welcome home!
Zillow last checked: 8 hours ago
Listing updated: March 17, 2025 at 12:49pm
Listing Provided by:
JENNY DOYLE,
Atlanta Fine Homes Sotheby's International 404-840-7354
Bought with:
Susan Feddersen, 385350
Berkshire Hathaway HomeServices Georgia Properties
Source: FMLS GA,MLS#: 7509849
Facts & features
Interior
Bedrooms & bathrooms
- Bedrooms: 6
- Bathrooms: 7
- Full bathrooms: 5
- 1/2 bathrooms: 2
- Main level bathrooms: 1
- Main level bedrooms: 1
Primary bedroom
- Features: Oversized Master, Sitting Room
- Level: Oversized Master, Sitting Room
Bedroom
- Features: Oversized Master, Sitting Room
Primary bathroom
- Features: Double Vanity, Separate Tub/Shower, Soaking Tub, Vaulted Ceiling(s)
Dining room
- Features: Butlers Pantry, Separate Dining Room
Kitchen
- Features: Breakfast Room, Cabinets Stain, Eat-in Kitchen, Keeping Room, Kitchen Island, Pantry, Pantry Walk-In, Stone Counters, View to Family Room
Heating
- Forced Air, Natural Gas
Cooling
- Ceiling Fan(s), Central Air
Appliances
- Included: Dishwasher
- Laundry: Laundry Room, Main Level, Mud Room, Sink
Features
- Bookcases, Coffered Ceiling(s), Crown Molding, Double Vanity, Entrance Foyer 2 Story, His and Hers Closets, Tray Ceiling(s), Walk-In Closet(s)
- Flooring: Carpet, Hardwood, Tile
- Windows: Wood Frames
- Basement: Daylight,Finished Bath,Full,Interior Entry,Unfinished,Walk-Out Access
- Number of fireplaces: 3
- Fireplace features: Family Room, Gas Starter, Keeping Room, Living Room, Master Bedroom
- Common walls with other units/homes: No Common Walls
Interior area
- Total structure area: 5,931
- Total interior livable area: 5,931 sqft
- Finished area above ground: 5,481
- Finished area below ground: 450
Property
Parking
- Total spaces: 3
- Parking features: Attached, Driveway, Garage, Garage Faces Side, Kitchen Level
- Attached garage spaces: 3
- Has uncovered spaces: Yes
Accessibility
- Accessibility features: None
Features
- Levels: Two
- Stories: 2
- Patio & porch: Covered, Deck, Front Porch, Rear Porch, Wrap Around
- Exterior features: Lighting, Private Yard, Other, No Dock
- Pool features: None
- Spa features: None
- Fencing: Back Yard,Fenced,Front Yard,Invisible
- Has view: Yes
- View description: Neighborhood, Trees/Woods
- Waterfront features: None
- Body of water: None
Lot
- Size: 1.00 Acres
- Features: Back Yard, Front Yard, Landscaped, Rectangular Lot, Sprinklers In Front, Sprinklers In Rear
Details
- Additional structures: None
- Parcel number: 22 437003370770
- Special conditions: Trust
- Other equipment: Irrigation Equipment
- Horse amenities: None
Construction
Type & style
- Home type: SingleFamily
- Architectural style: Craftsman
- Property subtype: Single Family Residence, Residential
Materials
- Brick, Stone
- Foundation: Slab
- Roof: Composition
Condition
- Resale
- New construction: No
- Year built: 2003
Utilities & green energy
- Electric: Other
- Sewer: Septic Tank
- Water: Public
- Utilities for property: Natural Gas Available, Other
Green energy
- Energy efficient items: None
- Energy generation: None
Community & neighborhood
Security
- Security features: Smoke Detector(s)
Community
- Community features: Clubhouse, Fitness Center, Homeowners Assoc, Near Schools, Pool, Tennis Court(s)
Location
- Region: Milton
- Subdivision: Highland Manor
HOA & financial
HOA
- Has HOA: Yes
- HOA fee: $540 quarterly
- Services included: Swim, Tennis, Trash
Other
Other facts
- Road surface type: Asphalt
Price history
| Date | Event | Price |
|---|---|---|
| 3/14/2025 | Sold | $1,355,000-3.2%$228/sqft |
Source: | ||
| 2/9/2025 | Pending sale | $1,400,000$236/sqft |
Source: | ||
| 1/27/2025 | Listed for sale | $1,400,000+109.6%$236/sqft |
Source: | ||
| 10/27/2003 | Sold | $668,000$113/sqft |
Source: Public Record Report a problem | ||
Public tax history
| Year | Property taxes | Tax assessment |
|---|---|---|
| 2024 | $8,600 +9.1% | $532,800 +18.5% |
| 2023 | $7,884 +3% | $449,480 +39.5% |
| 2022 | $7,651 +2.5% | $322,160 +9.8% |
Find assessor info on the county website
Neighborhood: 30004
Nearby schools
GreatSchools rating
- 8/10Birmingham Falls Elementary SchoolGrades: PK-5Distance: 2.4 mi
- 7/10Hopewell Middle SchoolGrades: 6-8Distance: 5.2 mi
- 9/10Cambridge High SchoolGrades: 9-12Distance: 4.3 mi
Schools provided by the listing agent
- Elementary: Birmingham Falls
- Middle: Hopewell
- High: Cambridge
Source: FMLS GA. This data may not be complete. We recommend contacting the local school district to confirm school assignments for this home.
Get a cash offer in 3 minutes
Find out how much your home could sell for in as little as 3 minutes with a no-obligation cash offer.
Estimated market value
$1,462,900
Get a cash offer in 3 minutes
Find out how much your home could sell for in as little as 3 minutes with a no-obligation cash offer.
Estimated market value
$1,462,900


