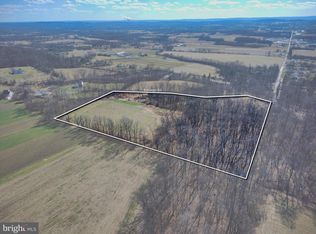Showings start Friday, March 19th. Are you a collector of cars? Own a landscaping or construction business? Need an art studio? Calling all buyers who want space, lots of space! The heated (first floor heated) bank garage offers 2 floors with 5 garage doors, and if that isnt enough room, then check out the detached heated (1st floor) workshop, another 2 floors with 3 garage doors. On the market for the first time in over 60 years! One of the best features of the property is the prime location of the home on the 10 acres, centered, and away from the roads. Built in 1844, and enlarged over the years, this home offers a total of 6 possible bedrooms, and 3.5 baths. A full bath, and large bedroom are on the first floor, perfect for owners who cant tackle stairs. The possibilities for the 1st floor bedroom space are only limited by your needs, family room/office/play room/studio, your choice! The atrium is your entry at the rear of the home, complete with new waterproof flooring, and generous storage/closets. The laundry area is tucked near the atrium, washer/dryer hook ups, with a refurbished double laundry tub, and storage cabinets. Your powder room is next to the laundry area. As you wander through the first floor, your first stop will be the study/den, with one of 4 large bow windows in the home. Check out the back stairs to the second floor! The living room opens up from the den, with a stone wood burning fireplace, complete with a mantel to show off your treasures. Wide window sills accent the room also. Next is the dining room, large enough to seat any size dinner party if you like to entertain. Wide window sills in the dining room too! Onward to the kitchen, generous cabinetry, and counter space for storage and meal prep. Double stainless steel sink, dishwasher, and warming drawer, with a easy clean vinyl floor finish this space. Your first floor bedroom with another of the bay window alcoves and full bathroom is next, with access to the atrium. The bathroom has a large shower stall, vanity, and storage cabinets. You have front and back stairs to access the second floor. 5 bedrooms offer a variety of closet space, wood floors, built in cabinets, bay window alcoves, storage space, and wood ceiling beams. Two full baths serve the bedroom area, one with a shower/tub combination, and a wall of storage cabinets, the second with a shower stall layout. Dont miss the attic, walk up, floored, completed with pegged rafters and beams! The basement will make a perfect game or media room. Outside exit, and utility room for the heater, and water softener, newer back steps from the heater room. The bank garage has hot and cold running water on the second floor, heat, and electric on both floors. Workshop has electric on both floors. Additional outbuildings include a smoke house, tool shed with garage door, picnic pavilion with cement floor, run in shed in the front pasture, stone shavings shack with garage door, upscale chicken coop with electric and water. Two fenced pastures (smaller pasture fence extends beyond the property line which is marked by the boulder, and blue tag on the fence post) with large gates, plus a fenced wooded area behind the house. The gate on Renninger Road marks the back of the property, and the upper pasture. Act 319 for tax savings. Property is in Natural Land Trust conservation, details in documents. Walking paths are maintained around the property and Middle Creek flows across the corner of the land. Flowers beds will explode with color this spring, around the home, and along the stone wall. Fish pond in the side yard, plus a front porch for your evening relaxation are waiting for you. Generator with propane tank so you will always have power. Subject property is parcel A on the easement documents. Additional 18 acres for sale, PABK359234.
This property is off market, which means it's not currently listed for sale or rent on Zillow. This may be different from what's available on other websites or public sources.

