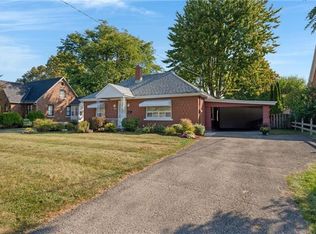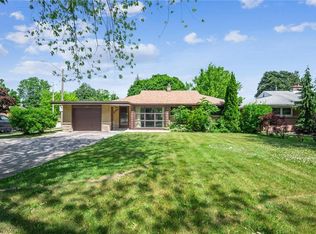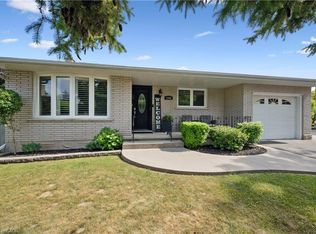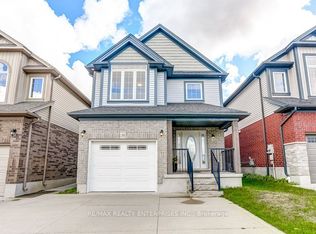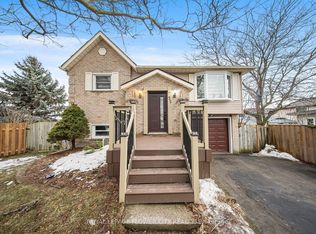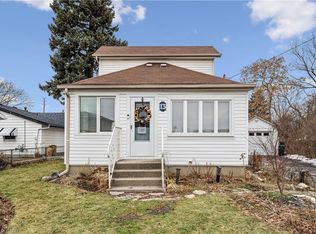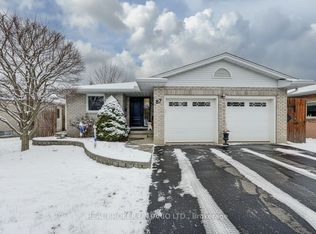Welcome to 1520 Concession Road in Cambridge. This well-maintained bungalow offers exceptional versatility, parking, and recent upgrades. The property features a large double-wide driveway with parking for up to six vehicles and an oversized double-wide, double-deep garage/workshop with space for up to four cars. The main floor includes a combined living and dining area, three bedrooms, a renovated 4-piece bathroom (2025), and an eat-in kitchen. A sunroom at the rear of the home overlooks the private backyard with an octagon-shaped in-ground pool. The fully renovated lower level (2023-2025) provides excellent potential for a duplex or in-law/granny suite. It offers a bedroom with 4-piece ensuite, living room, dining area, and a new kitchen (2025), creating a self-contained space suitable for extended family or rental use. Recent upgrades include pool liner and filtration system (2018), full basement renovation with new framing and stairs (2023), electrical panel replacement with ESA permit (2024), replacement of all underslab plumbing (2024-2025), new insulation, drywall, and ceilings in the basement (2024), basement bathroom (2024), new lower-level kitchen cabinets and counters (2025), updated main-floor bathroom (2025), new vinyl laminate flooring and baseboards throughout (2025), full interior repaint (2025), and rear fence replacement (2025). A unique property offering flexible living options, ample parking, and extensive recent improvements, located close to schools, shopping, and amenities.
For sale
C$878,900
1520 Concession Rd, Cambridge, ON N3H 4L9
4beds
2baths
Single Family Residence
Built in ----
7,140 Square Feet Lot
$-- Zestimate®
C$--/sqft
C$-- HOA
What's special
Three bedroomsEat-in kitchenOctagon-shaped in-ground poolFull interior repaintRear fence replacement
- 33 days |
- 19 |
- 0 |
Zillow last checked: 8 hours ago
Listing updated: January 06, 2026 at 11:02am
Listed by:
Keller Williams Home Group Realty
Source: TRREB,MLS®#: X12636320 Originating MLS®#: One Point Association of REALTORS
Originating MLS®#: One Point Association of REALTORS
Facts & features
Interior
Bedrooms & bathrooms
- Bedrooms: 4
- Bathrooms: 2
Primary bedroom
- Level: Main
- Dimensions: 10.7 x 10.9
Bedroom 2
- Level: Main
- Dimensions: 10 x 11
Bedroom 3
- Level: Main
- Dimensions: 10 x 9
Bedroom 4
- Level: Basement
- Dimensions: 9 x 9
Bathroom
- Level: Main
- Dimensions: 4 x 7
Bathroom
- Level: Basement
- Dimensions: 6 x 9
Kitchen
- Level: Basement
- Dimensions: 8 x 6
Kitchen
- Level: Main
- Dimensions: 14 x 11
Laundry
- Level: Basement
- Dimensions: 6 x 9
Living room
- Level: Main
- Dimensions: 17 x 11
Recreation
- Level: Basement
- Dimensions: 23 x 20
Heating
- Forced Air, Gas
Cooling
- Central Air
Features
- In-Law Suite, Primary Bedroom - Main Floor
- Flooring: Accessory Apartment
- Basement: Finished,Full,Separate Entrance
- Has fireplace: No
Interior area
- Living area range: 700-1100 null
Property
Parking
- Total spaces: 10
- Parking features: Private Double
- Has garage: Yes
Features
- Patio & porch: Patio
- Has private pool: Yes
- Pool features: In Ground
Lot
- Size: 7,140 Square Feet
Details
- Parcel number: 226470006
Construction
Type & style
- Home type: SingleFamily
- Architectural style: Bungalow
- Property subtype: Single Family Residence
Materials
- Brick, Vinyl Siding
- Foundation: Poured Concrete
- Roof: Asphalt Shingle
Utilities & green energy
- Sewer: Sewer
Community & HOA
Location
- Region: Cambridge
Financial & listing details
- Tax assessed value: C$364,000
- Annual tax amount: C$5,315
- Date on market: 12/16/2025
Keller Williams Home Group Realty
By pressing Contact Agent, you agree that the real estate professional identified above may call/text you about your search, which may involve use of automated means and pre-recorded/artificial voices. You don't need to consent as a condition of buying any property, goods, or services. Message/data rates may apply. You also agree to our Terms of Use. Zillow does not endorse any real estate professionals. We may share information about your recent and future site activity with your agent to help them understand what you're looking for in a home.
Price history
Price history
Price history is unavailable.
Public tax history
Public tax history
Tax history is unavailable.Climate risks
Neighborhood: Preston Centre
Nearby schools
GreatSchools rating
No schools nearby
We couldn't find any schools near this home.
- Loading
