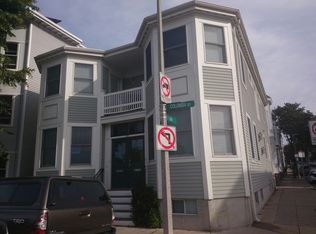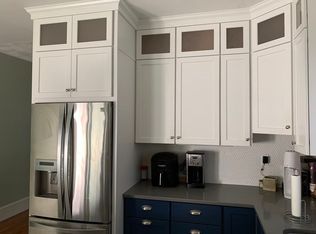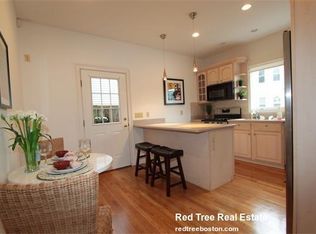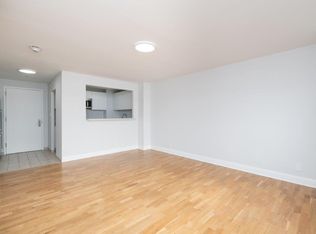As seen in Boston Globe Magazine, this spacious waterfront condominium has come to the market in South Boston! Rarely seen layout in the city, this oceanfront property offers an impressive private roof deck with unobstructed water views. This lovingly maintained home boasts many improvements throughout the years. Open plan living and dining area, and the kitchen surrounds a great kitchen island making it the focal point for any occasion with stainless steel appliances. This amazing home offers two large bedrooms on top floor level with en suite bathrooms and master bedroom leading to Juliet balcony. Newly refurbished lower level with separate laundry/workout room. Constructed in 2001, this home is located directly across from South Boston's famous shoreline. In unit laundry. Access to major highways, lots of restaurants and all that exciting amenities South Boston has to offer!
This property is off market, which means it's not currently listed for sale or rent on Zillow. This may be different from what's available on other websites or public sources.



