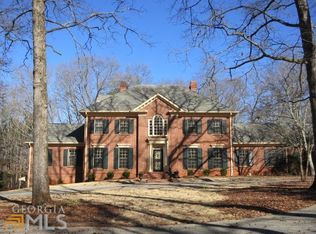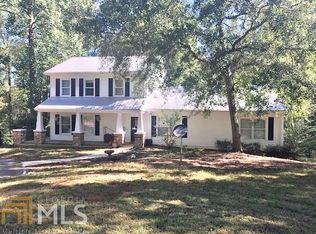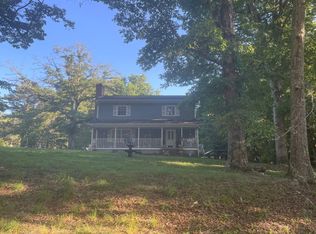GORGEOUS! 19.24 acres private gated entrance behind lies 1/2-mile paved driveway. Rooms offers panoramic views of the creek & mountainous ridge. 14 ft. foot ceilings in the living room with dramatic views. Huge chef's kitchen with an expansive granite island and countertops. Stainless steel appliances with window garden. 18-inch marble continuous tiles to the breakfast area, pantry & extra laundry room. Large breakfast/sunroom is truly one of a kind with floor-to ceiling views. Master suite features panoramic windows & skylights. The master bath has oversized Jacuzzi, glass shower, skylights & views. Cedar study is on the main floor. Two car garage with race track flooring on the main. Deck spans the entire back of the home. Lower level features open family room, exercise room, two huge rooms & fully finished in-law suite. Outside a huge two-story storage area that can be built out for entertaining venues & an open bay. Horse run-in shed & small riding arena. Geo Thermal Cooling & Heating, Video Surveillance, Alarm(fire &police alert. Sentricon System. Swiss Race Track Garage Flooring.
This property is off market, which means it's not currently listed for sale or rent on Zillow. This may be different from what's available on other websites or public sources.


