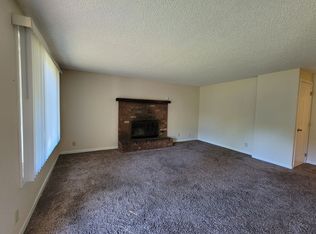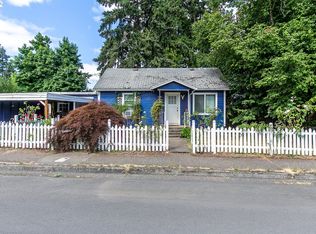One-level home on cul-de-sac with shop, garden & interior laundry. All inspections done & repairs made. All New: Carpet, exterior & interior paint (except kitchen/bath/cabinets). Living rm w/pellet stove. Open Kitchen adjoins family room w/interior laundry. Forced-air heat. Vinyl windows on most windows.Fenced backyard with covered deck, garden & greenhouse. 2-car garage + detached shop!
This property is off market, which means it's not currently listed for sale or rent on Zillow. This may be different from what's available on other websites or public sources.


