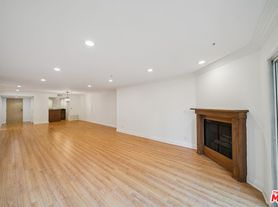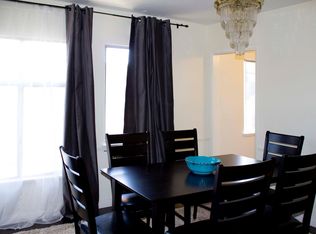Beautifully remodeled and spacious 2-bedroom, 3-bath corner unit in the highly sought-after Westwood Marquis. Offering over 1,750 sq ft of single-level living, this residence blends luxury and convenience with high ceilings, recessed lighting, and abundant natural light. A formal entry leads to a generous living room with stack-stone fireplace, built-in bar, and floor-to-ceiling sliding glass doors opening to a private covered balcony. The updated kitchen features white cabinetry, quartz countertops, stainless steel appliances, and a breakfast nook. Bedrooms are thoughtfully positioned on opposite sides for privacy, each with its own ensuite bath. The primary suite includes a large walk-in closet and spa-like bath with soaking tub and glass-enclosed shower. Additional highlights include in-unit side-by-side laundry, central HVAC, smart home integration, remote window treatments, two side-by-side garage spaces with EV charger, and extra storage. The secure building offers resort-style amenities including pool, spa, sauna, and club room, all moments from Westwood Village, UCLA, Sawtelle, and the best of West LA dining and shopping.
Copyright The MLS. All rights reserved. Information is deemed reliable but not guaranteed.
Condo for rent
$4,950/mo
1520 Camden Ave APT 101, Los Angeles, CA 90025
2beds
1,756sqft
Price may not include required fees and charges.
Condo
Available now
-- Pets
Central air
In unit laundry
2 Parking spaces parking
Central, fireplace
What's special
Stack-stone fireplaceCorner unitPrivate covered balconyEnsuite bathSpa-like bathTree-lined streetAbundant natural light
- 74 days |
- -- |
- -- |
Travel times
Looking to buy when your lease ends?
Consider a first-time homebuyer savings account designed to grow your down payment with up to a 6% match & 3.83% APY.
Facts & features
Interior
Bedrooms & bathrooms
- Bedrooms: 2
- Bathrooms: 3
- Full bathrooms: 3
Rooms
- Room types: Walk In Closet
Heating
- Central, Fireplace
Cooling
- Central Air
Appliances
- Included: Dryer, Washer
- Laundry: In Unit
Features
- Elevator, Sauna, Walk In Closet, Walk-In Closet(s)
- Flooring: Hardwood
- Has fireplace: Yes
Interior area
- Total interior livable area: 1,756 sqft
Property
Parking
- Total spaces: 2
- Parking features: Covered
- Details: Contact manager
Features
- Patio & porch: Patio
- Exterior features: Architecture Style: Traditional, Automatic Gate, Balcony, Controlled Access, Electric Vehicle Charging Station, Elevator, Gated Parking, Gated Underground, Heated And Filtered, Heating system: Central, Hot Tub, In Ground, In Unit, Living Room, Patio Covered, Pool, Rec Multipurpose Rm, Sauna, Side By Side, View Type: Tree Top, Walk In Closet
- Has spa: Yes
- Spa features: Hottub Spa, Sauna
Details
- Parcel number: 4324023091
Construction
Type & style
- Home type: Condo
- Property subtype: Condo
Condition
- Year built: 1974
Community & HOA
Community
- Features: Gated, Pool
- Security: Gated Community
HOA
- Amenities included: Pool, Sauna
Location
- Region: Los Angeles
Financial & listing details
- Lease term: 1+Year
Price history
| Date | Event | Price |
|---|---|---|
| 10/10/2025 | Price change | $4,950-6.6%$3/sqft |
Source: | ||
| 9/9/2025 | Price change | $5,300-3.6%$3/sqft |
Source: | ||
| 8/13/2025 | Price change | $5,500-3.5%$3/sqft |
Source: | ||
| 8/5/2025 | Listed for rent | $5,700$3/sqft |
Source: | ||
| 7/20/2025 | Listing removed | $1,110,000-0.9%$632/sqft |
Source: | ||

