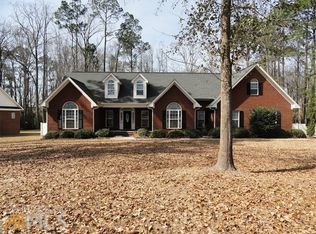Closed
$535,000
1520 Cambridge Rd, Statesboro, GA 30461
5beds
2,983sqft
Single Family Residence
Built in 2005
0.69 Acres Lot
$541,100 Zestimate®
$179/sqft
$2,367 Estimated rent
Home value
$541,100
$438,000 - $666,000
$2,367/mo
Zestimate® history
Loading...
Owner options
Explore your selling options
What's special
Welcome to your well maintained, one owner, all brick home located in the well-established Cambridge subdivision and is in the SEB school district. This home sits on almost 3/4-acre lot in a cul-de-sac where you will enjoy the peace and quiet. This 5 bedroom, 3 bath home feels bigger than the almost 3000sf would suggest, enhanced by the abundance of natural light. As you enter the living room from the foyer you will notice the vaulted ceiling and fireplace. The main floor has an office / home school room, large eat-in kitchen with lots of cabinets and plenty of counter space, just off of the kitchen you will find the formal dining room. The owner's suite is complete with a spacious bedroom, a closet big enough for his and her wardrobes, tile shower, spa-like bath with jetted tub, double vanities and a water closet. There are two more bedrooms and a full bath on the main floor as well. As if that weren't enough, upstairs you will discover two bedrooms, a play area and a full bath. The walk-in attic is a bonus for easy storage. On the back of the home is a large, screened porch that leads out to a deck that overlooks the pool and pond. The fenced in backyard has many trees that provide plenty of shade. There is a 16x16 brick building for storing yard and pool supplies.
Zillow last checked: 8 hours ago
Listing updated: February 28, 2025 at 10:04am
Listed by:
Tony L Crosby 912-690-3528,
Statesboro Properties
Bought with:
Debbie Hagan, 316132
Great GA Realty, LLC
Source: GAMLS,MLS#: 10441729
Facts & features
Interior
Bedrooms & bathrooms
- Bedrooms: 5
- Bathrooms: 3
- Full bathrooms: 3
- Main level bathrooms: 2
- Main level bedrooms: 3
Dining room
- Features: Separate Room
Kitchen
- Features: Breakfast Area
Heating
- Central, Electric, Heat Pump
Cooling
- Central Air, Electric, Heat Pump
Appliances
- Included: Dishwasher, Electric Water Heater, Microwave, Oven/Range (Combo), Trash Compactor
- Laundry: Mud Room
Features
- Double Vanity, High Ceilings, Master On Main Level, Separate Shower, Walk-In Closet(s)
- Flooring: Carpet, Laminate, Tile
- Basement: None
- Number of fireplaces: 1
- Fireplace features: Living Room
Interior area
- Total structure area: 2,983
- Total interior livable area: 2,983 sqft
- Finished area above ground: 2,983
- Finished area below ground: 0
Property
Parking
- Parking features: Attached, Garage
- Has attached garage: Yes
Features
- Levels: Two
- Stories: 2
- Patio & porch: Deck, Screened
Lot
- Size: 0.69 Acres
- Features: Cul-De-Sac
Details
- Parcel number: 122 000061A017
Construction
Type & style
- Home type: SingleFamily
- Architectural style: Brick 4 Side
- Property subtype: Single Family Residence
Materials
- Brick
- Roof: Other
Condition
- Resale
- New construction: No
- Year built: 2005
Utilities & green energy
- Sewer: Septic Tank
- Water: Private
- Utilities for property: Cable Available, Electricity Available, High Speed Internet, Sewer Connected, Water Available
Community & neighborhood
Community
- Community features: None
Location
- Region: Statesboro
- Subdivision: Cambridge
Other
Other facts
- Listing agreement: Exclusive Right To Sell
Price history
| Date | Event | Price |
|---|---|---|
| 2/28/2025 | Sold | $535,000-4.4%$179/sqft |
Source: | ||
| 1/23/2025 | Pending sale | $559,900$188/sqft |
Source: | ||
| 1/16/2025 | Listed for sale | $559,900+86.1%$188/sqft |
Source: | ||
| 10/20/2005 | Sold | $300,910+681.6%$101/sqft |
Source: Public Record Report a problem | ||
| 1/12/2005 | Sold | $38,500$13/sqft |
Source: Public Record Report a problem | ||
Public tax history
| Year | Property taxes | Tax assessment |
|---|---|---|
| 2024 | $3,977 -5.6% | $180,480 +3% |
| 2023 | $4,213 +30.3% | $175,160 +15.4% |
| 2022 | $3,234 +13.3% | $151,826 +16% |
Find assessor info on the county website
Neighborhood: 30461
Nearby schools
GreatSchools rating
- 8/10Brooklet Elementary SchoolGrades: PK-5Distance: 2 mi
- 8/10Southeast Bulloch Middle SchoolGrades: 6-8Distance: 3.3 mi
- 8/10New Southeast Bulloch High SchoolGrades: PK,9-12Distance: 3.2 mi
Schools provided by the listing agent
- Elementary: Brooklet
- Middle: Southeast Bulloch
- High: Southeast Bulloch
Source: GAMLS. This data may not be complete. We recommend contacting the local school district to confirm school assignments for this home.
Get pre-qualified for a loan
At Zillow Home Loans, we can pre-qualify you in as little as 5 minutes with no impact to your credit score.An equal housing lender. NMLS #10287.
Sell for more on Zillow
Get a Zillow Showcase℠ listing at no additional cost and you could sell for .
$541,100
2% more+$10,822
With Zillow Showcase(estimated)$551,922
