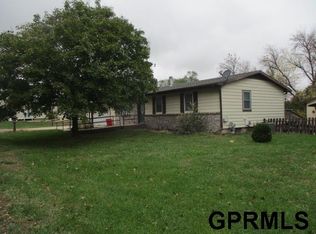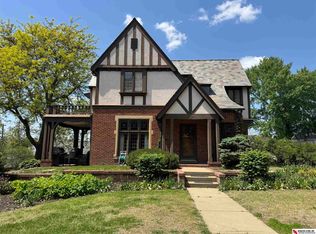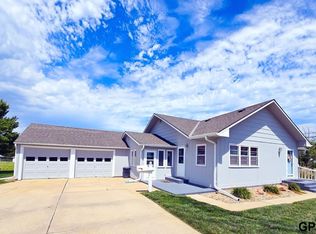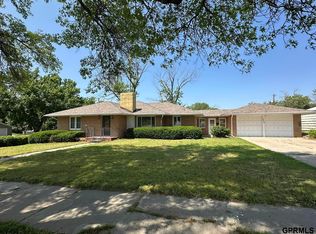Check out this low maintenance, well-maintained ranch style home! 2 Bedrooms w/an addt'l converted into main floor laundry w/new plank flooring (could be adjusted to suit your needs). Main Floor Full Bath was fully remodeled & now includes a walk-in shower/whirlpool seated tub combo. Large Family Room opens to the nice, new back deck & inviting patio. Basement Rec Room leads to another finished, non-conforming room w/closet that would make a great office or converted into an addt'l bedroom! Basement includes 2 storage closets & 2 newer hot water heaters. Roof & HVAC also replaced in 2023. Don't let this one get away!
For sale
$245,000
1520 C St, Fairbury, NE 68352
3beds
2,320sqft
Est.:
Single Family Residence
Built in 1976
10,018.8 Square Feet Lot
$-- Zestimate®
$106/sqft
$-- HOA
What's special
Finished non-conforming roomBasement rec roomInviting patioStorage closetsNew back deckLarge family roomGreat office
- 413 days |
- 77 |
- 3 |
Zillow last checked: 8 hours ago
Listing updated: October 25, 2025 at 09:59am
Listed by:
April Stone 402-540-2410,
Homestead Land Company Inc
Source: GPRMLS,MLS#: 22427472
Tour with a local agent
Facts & features
Interior
Bedrooms & bathrooms
- Bedrooms: 3
- Bathrooms: 2
- Full bathrooms: 1
- 3/4 bathrooms: 1
- Main level bathrooms: 1
Primary bedroom
- Features: Wall/Wall Carpeting, Window Covering, Ceiling Fan(s)
- Level: Main
- Area: 121
- Dimensions: 11 x 11
Bedroom 2
- Features: Wall/Wall Carpeting, Window Covering
- Level: Main
- Area: 90
- Dimensions: 10 x 9
Bedroom 3
- Features: Luxury Vinyl Plank
- Level: Main
- Area: 81
- Dimensions: 9 x 9
Family room
- Features: Wall/Wall Carpeting, Window Covering, Ceiling Fan(s), Sliding Glass Door, Exterior Door
- Level: Main
- Area: 361
- Dimensions: 19 x 19
Kitchen
- Features: Vinyl Floor, Ceiling Fan(s), Dining Area
- Level: Main
- Area: 176
- Dimensions: 16 x 11
Living room
- Features: Wall/Wall Carpeting, Window Covering, Ceiling Fan(s), Dining Area, Exterior Door
- Level: Main
- Area: 160
- Dimensions: 16 x 10
Basement
- Area: 960
Office
- Features: Wall/Wall Carpeting, Window Covering
- Area: 132
- Dimensions: 12 x 11
Heating
- Natural Gas, Forced Air
Cooling
- Central Air
Appliances
- Included: Range, Refrigerator, Dishwasher
- Laundry: Luxury Vinyl Plank
Features
- Ceiling Fan(s)
- Flooring: Vinyl, Carpet, Concrete
- Doors: Sliding Doors
- Windows: Window Coverings
- Basement: Finished,Partial
- Has fireplace: No
Interior area
- Total structure area: 2,320
- Total interior livable area: 2,320 sqft
- Finished area above ground: 1,360
- Finished area below ground: 960
Property
Parking
- Total spaces: 1
- Parking features: Attached, Garage Door Opener
- Attached garage spaces: 1
Features
- Patio & porch: Porch, Patio, Deck
- Exterior features: Sprinkler System
- Fencing: Wood,Partial
Lot
- Size: 10,018.8 Square Feet
- Dimensions: 70 x 142
- Features: Up to 1/4 Acre., City Lot, Alley, Paved
Details
- Parcel number: 0480017700
Construction
Type & style
- Home type: SingleFamily
- Architectural style: Ranch
- Property subtype: Single Family Residence
Materials
- Vinyl Siding, Frame
- Foundation: Concrete Perimeter
- Roof: Composition
Condition
- Not New and NOT a Model
- New construction: No
- Year built: 1976
Utilities & green energy
- Sewer: Public Sewer
- Water: Public, Private
- Utilities for property: Cable Available, Electricity Available, Water Available, Sewer Available, Phone Available
Community & HOA
Community
- Subdivision: Mendenhall Add
HOA
- Has HOA: No
Location
- Region: Fairbury
Financial & listing details
- Price per square foot: $106/sqft
- Tax assessed value: $142,152
- Annual tax amount: $2,645
- Date on market: 10/26/2024
- Listing terms: VA Loan,FHA,Conventional,USDA Loan
- Ownership: Fee Simple
- Electric utility on property: Yes
- Road surface type: Paved
Estimated market value
Not available
Estimated sales range
Not available
$1,648/mo
Price history
Price history
| Date | Event | Price |
|---|---|---|
| 7/20/2025 | Price change | $245,000-5.8%$106/sqft |
Source: | ||
| 10/26/2024 | Listed for sale | $260,000+116.7%$112/sqft |
Source: | ||
| 5/12/2017 | Sold | $120,000-4%$52/sqft |
Source: | ||
| 5/5/2017 | Pending sale | $125,000$54/sqft |
Source: Schultis & Son, Inc. #10087 Report a problem | ||
| 5/5/2017 | Listed for sale | $125,000$54/sqft |
Source: Schultis & Son, Inc. #10087 Report a problem | ||
Public tax history
Public tax history
| Year | Property taxes | Tax assessment |
|---|---|---|
| 2024 | $1,996 -20.6% | $142,152 +20.1% |
| 2023 | $2,514 -5.1% | $118,351 |
| 2022 | $2,648 -2.7% | $118,351 0% |
Find assessor info on the county website
BuyAbility℠ payment
Est. payment
$1,332/mo
Principal & interest
$950
Property taxes
$296
Home insurance
$86
Climate risks
Neighborhood: 68352
Nearby schools
GreatSchools rating
- NACentral Elementary SchoolGrades: PK-2Distance: 0.7 mi
- 6/10Fairbury Jr-Sr High SchoolGrades: 7-12Distance: 1 mi
- 5/10Jefferson Intermediate SchoolGrades: 3-6Distance: 0.8 mi
Schools provided by the listing agent
- Elementary: Central
- Middle: Fairbury
- High: Fairbury
- District: Fairbury
Source: GPRMLS. This data may not be complete. We recommend contacting the local school district to confirm school assignments for this home.
- Loading
- Loading




