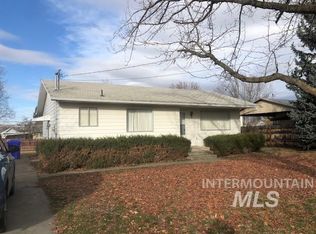Just what you've been looking for a one-level with a basement in a great Orchard's location close to schools and the Fair grounds. Nice access to the back to park RV, boat or other rec toys-possible room to build your dream shop! Beautiful newer flooring on the main, large bedrooms (1 w/o egress in basement), tons of built-in storage, large walk-in closet and two wood fireplaces. Brand new roof will be installed prior to closing. Make your appointment today before this one is SOLD!
This property is off market, which means it's not currently listed for sale or rent on Zillow. This may be different from what's available on other websites or public sources.

