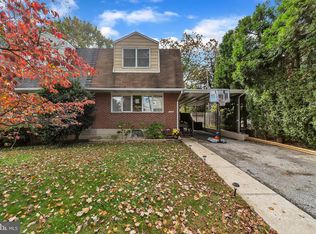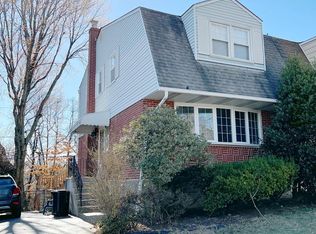Lovely, expanded brick Ridley home looking for a new owner! This convenient yet secluded setting offers privacy with easy access to many points of interest (the Blue Route is nearby so you can easily get to downtown, NJ or DE locations) and shopping! The home has been well-maintained and offers ample space both inside and out to enjoy. The exterior offers front and rear yards with a private driveway and storage shed, The main floor offers: a large formal Living Room with a beautiful brick-veneer electric fireplace (with mantel) and a closet; a formal Dining Room with a hardwood floor, wainscoting and sliding doors to the rear Family Room addition; an Eat-in Kitchen with a ceramic tile floor, electric cooking, cherry cabinets, granite tile counters, a dishwasher, a microwave oven, access to the convenient Powder Room and the finished lower level Rec Room; the Family Room offers access to the Kitchen and Dining Room, ample sunlight, a ceiling fan, a skylight and an outside entrance. The upper level offers a Main Bedroom with two large closets, two additional Bedrooms with ceiling fans and a Hall with a full ceramic tile Bath, a large closet (one side for linen) and pull-down stairs to Attic storage. The full-size Basement has a finished front Rec Room with three closets as well as a rear section with a gas burner, a gas water heater, a circuit breaker panel (200 amp) and a laundry Area (electric is available). Energy efficient (insulated double pane)/ tilt-in replacement windows. The central air was added in 2016. Award winning Ridley Schools! Walking distance to Blackrock Park. Take a look!
This property is off market, which means it's not currently listed for sale or rent on Zillow. This may be different from what's available on other websites or public sources.

