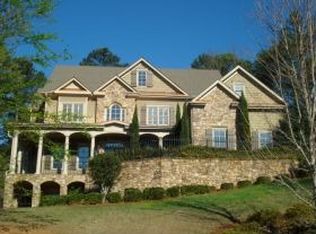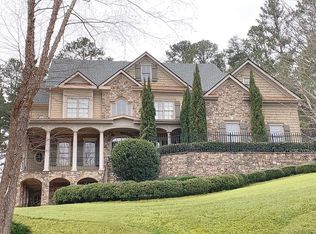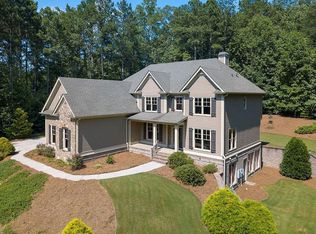Craftsman Custom-Built Ranch on 1.67+/- Acres. Open Floor plan, Gourmet Kitchen with Granite Counters, Extra-large Dining Area opens to the Den. Views to the Pool Oasis from every room. Master on Main with Resort Style Bath, walk-thru shower, large soaker tub, dual vanities, bidet and walk-in closet. Additional Bedroom on main with private en-suite bathroom. Outdoor living with stone fireplace, and gazebo overlooking the pool. 5-Car garage, workshop and 2 bedrooms on finished terrace level. Gunite inground pool with professional landscaping. So much privacy-NO HOA
This property is off market, which means it's not currently listed for sale or rent on Zillow. This may be different from what's available on other websites or public sources.


