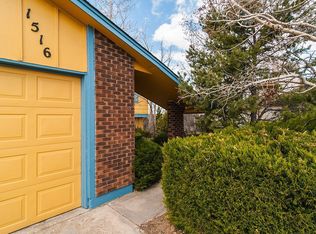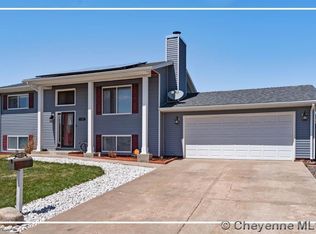Sold on 05/29/25
Price Unknown
1520 Ahrens Ave, Cheyenne, WY 82007
5beds
2,112sqft
City Residential, Residential
Built in 1979
10,018.8 Square Feet Lot
$364,900 Zestimate®
$--/sqft
$2,375 Estimated rent
Home value
$364,900
$347,000 - $383,000
$2,375/mo
Zestimate® history
Loading...
Owner options
Explore your selling options
What's special
Spacious 5-bedroom, 3-bath home located at the end of cul-de-sac. This property offers a functional layout with updates throughout. Enjoy peace of mind with new windows, a new boiler, and a mini split A/C system for year-round comfort. The solar panel system adds energy efficiency and long-term savings. The home also features a new privacy fence, a 2-car attached garage, and ample storage space. Conveniently located near parks, schools, and shopping, this home blends comfort, functionality, and sustainability. Don’t miss your opportunity to own this move-in ready home with room to grow!
Zillow last checked: 8 hours ago
Listing updated: June 04, 2025 at 07:27am
Listed by:
Lexie Bowman 307-690-7452,
eXp Realty, LLC
Bought with:
Lexie Bowman
eXp Realty, LLC
Source: Cheyenne BOR,MLS#: 96700
Facts & features
Interior
Bedrooms & bathrooms
- Bedrooms: 5
- Bathrooms: 3
- Full bathrooms: 2
- 3/4 bathrooms: 1
Primary bedroom
- Level: Upper
- Area: 132
- Dimensions: 12 x 11
Bedroom 2
- Level: Upper
- Area: 99
- Dimensions: 11 x 9
Bedroom 3
- Level: Upper
- Area: 99
- Dimensions: 11 x 9
Bedroom 4
- Level: Lower
- Area: 143
- Dimensions: 13 x 11
Bedroom 5
- Level: Lower
- Area: 110
- Dimensions: 11 x 10
Bathroom 1
- Features: Full
- Level: Upper
Bathroom 2
- Features: 3/4
- Level: Upper
Bathroom 3
- Features: Full
- Level: Lower
Dining room
- Level: Upper
- Area: 81
- Dimensions: 9 x 9
Family room
- Level: Lower
- Area: 400
- Dimensions: 25 x 16
Kitchen
- Level: Upper
- Area: 90
- Dimensions: 10 x 9
Living room
- Level: Upper
- Area: 169
- Dimensions: 13 x 13
Heating
- Hot Water, Natural Gas
Cooling
- Wall Unit(s)
Appliances
- Included: Dishwasher, Disposal, Microwave, Range, Refrigerator
- Laundry: Lower Level
Features
- Pantry, Separate Dining, Smart Thermostat
- Has basement: Yes
- Number of fireplaces: 1
- Fireplace features: One, Wood Burning
Interior area
- Total structure area: 2,112
- Total interior livable area: 2,112 sqft
- Finished area above ground: 1,056
Property
Parking
- Total spaces: 2
- Parking features: 2 Car Attached, Garage Door Opener
- Attached garage spaces: 2
Accessibility
- Accessibility features: None
Features
- Levels: Bi-Level
- Patio & porch: Deck, Covered Porch
- Fencing: Back Yard
Lot
- Size: 10,018 sqft
- Dimensions: 10044
- Features: Cul-De-Sac
Details
- Parcel number: 13660730502200
- Special conditions: Arms Length Sale
Construction
Type & style
- Home type: SingleFamily
- Property subtype: City Residential, Residential
Materials
- Brick, Wood/Hardboard
- Foundation: Basement
- Roof: Composition/Asphalt
Condition
- New construction: No
- Year built: 1979
Utilities & green energy
- Electric: Black Hills Energy
- Gas: Black Hills Energy
- Sewer: City Sewer
- Water: Public
Green energy
- Energy generation: Solar
Community & neighborhood
Security
- Security features: Surveillance Systems
Location
- Region: Cheyenne
- Subdivision: Big Sky Estates
Other
Other facts
- Listing agreement: N
- Listing terms: Cash,Conventional,FHA,VA Loan
Price history
| Date | Event | Price |
|---|---|---|
| 5/29/2025 | Sold | -- |
Source: | ||
| 4/26/2025 | Pending sale | $365,000$173/sqft |
Source: | ||
| 4/10/2025 | Listed for sale | $365,000+35.2%$173/sqft |
Source: | ||
| 9/1/2020 | Sold | -- |
Source: | ||
| 7/21/2020 | Pending sale | $269,900$128/sqft |
Source: #1 Properties #78635 | ||
Public tax history
| Year | Property taxes | Tax assessment |
|---|---|---|
| 2024 | $2,125 -5.9% | $33,053 +3.5% |
| 2023 | $2,258 +9.7% | $31,932 +12% |
| 2022 | $2,058 +17.3% | $28,516 +17.5% |
Find assessor info on the county website
Neighborhood: 82007
Nearby schools
GreatSchools rating
- 3/10Goins Elementary SchoolGrades: PK-6Distance: 0.6 mi
- 2/10Johnson Junior High SchoolGrades: 7-8Distance: 0.4 mi
- 2/10South High SchoolGrades: 9-12Distance: 0.4 mi

