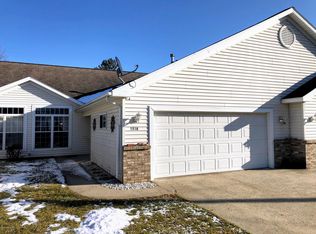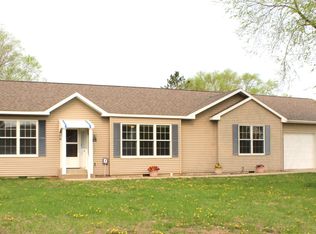Closed
$187,500
1520 3rd St NE, Staples, MN 56479
3beds
1,408sqft
Townhouse Side x Side
Built in 2001
1,742.4 Square Feet Lot
$188,300 Zestimate®
$133/sqft
$1,671 Estimated rent
Home value
$188,300
Estimated sales range
Not available
$1,671/mo
Zestimate® history
Loading...
Owner options
Explore your selling options
What's special
Welcome to this bright, spacious, and well-maintained Staples Townhome! There's so much to love about this unit. It has great kitchen space with a breakfast bar area and an informal dining as well. Enjoy the soaring vaulted ceilings, the spacious living room and bonus sunroom/den area. Main floor primary bedroom with walk-through 3/4 bath and main floor laundry. In the upper lever there are 2 more bedrooms and a full bath with skylight that adds great natural light! There's also an added "bonus space" that could be used as a small office area, play room or for storage, Don't miss out on this one! NEW ROOF JUST COMPLETED fall of 2024. Main level carpets were professionally steam cleaned in March 2025
Zillow last checked: 8 hours ago
Listing updated: May 06, 2025 at 04:22pm
Listed by:
Realty Group LLC
Bought with:
John Groenwold
Woods to Water Real Estate
Source: NorthstarMLS as distributed by MLS GRID,MLS#: 6511032
Facts & features
Interior
Bedrooms & bathrooms
- Bedrooms: 3
- Bathrooms: 2
- Full bathrooms: 1
- 3/4 bathrooms: 1
Bedroom 1
- Level: Main
- Area: 147.38 Square Feet
- Dimensions: 10'11x13'6
Bedroom 2
- Level: Upper
- Area: 165.38 Square Feet
- Dimensions: 12'3x13'6
Bedroom 3
- Level: Upper
- Area: 105.83 Square Feet
- Dimensions: 10'x10'7
Bathroom
- Level: Main
- Area: 71.88 Square Feet
- Dimensions: 7'6x9'7
Bathroom
- Level: Upper
- Area: 50 Square Feet
- Dimensions: 10'x5'
Den
- Level: Main
- Area: 153.17 Square Feet
- Dimensions: 11'5x13'5
Dining room
- Level: Main
- Area: 100.79 Square Feet
- Dimensions: 9'10x10'3
Kitchen
- Level: Main
- Area: 120.85 Square Feet
- Dimensions: 9'5x12'10
Laundry
- Level: Main
- Area: 33.47 Square Feet
- Dimensions: 5'1x6'7
Living room
- Level: Main
- Area: 179.18 Square Feet
- Dimensions: 11'1x16'2
Storage
- Level: Upper
- Area: 80 Square Feet
- Dimensions: 8'x10'
Heating
- Forced Air
Cooling
- Central Air
Appliances
- Included: Dishwasher, Range, Refrigerator
Features
- Basement: None
- Has fireplace: No
Interior area
- Total structure area: 1,408
- Total interior livable area: 1,408 sqft
- Finished area above ground: 1,408
- Finished area below ground: 0
Property
Parking
- Total spaces: 2
- Parking features: Attached, Concrete, Garage Door Opener
- Attached garage spaces: 2
- Has uncovered spaces: Yes
- Details: Garage Dimensions (22x22)
Accessibility
- Accessibility features: None
Features
- Levels: Two
- Stories: 2
- Patio & porch: Patio
Lot
- Size: 1,742 sqft
Details
- Foundation area: 974
- Parcel number: 204000020
- Zoning description: Residential-Single Family
Construction
Type & style
- Home type: Townhouse
- Property subtype: Townhouse Side x Side
- Attached to another structure: Yes
Materials
- Vinyl Siding
- Roof: Age 8 Years or Less,Asphalt
Condition
- Age of Property: 24
- New construction: No
- Year built: 2001
Utilities & green energy
- Gas: Natural Gas
- Sewer: City Sewer/Connected
- Water: City Water/Connected
Community & neighborhood
Location
- Region: Staples
- Subdivision: Prairie Ave Twnhs
HOA & financial
HOA
- Has HOA: Yes
- HOA fee: $300 annually
- Services included: Lawn Care, Snow Removal
- Association name: Prairie Avenue Townhomes
- Association phone: 218-346-4600
Price history
| Date | Event | Price |
|---|---|---|
| 4/25/2025 | Sold | $187,500-3.8%$133/sqft |
Source: | ||
| 3/27/2025 | Pending sale | $194,900$138/sqft |
Source: | ||
| 2/6/2025 | Price change | $194,900-1.1%$138/sqft |
Source: | ||
| 1/16/2025 | Price change | $197,000-1%$140/sqft |
Source: | ||
| 11/30/2024 | Price change | $199,000-2.5%$141/sqft |
Source: | ||
Public tax history
| Year | Property taxes | Tax assessment |
|---|---|---|
| 2024 | $2,842 +17.9% | $188,300 -12.6% |
| 2023 | $2,410 +3.5% | $215,400 +32.7% |
| 2022 | $2,328 +21.6% | $162,300 +16.4% |
Find assessor info on the county website
Neighborhood: 56479
Nearby schools
GreatSchools rating
- 6/10Staples Elementary SchoolGrades: PK-4Distance: 0.7 mi
- 4/10Motley-Staples Middle SchoolGrades: 5-8Distance: 1.2 mi
- 7/10Staples-Motley Senior High SchoolGrades: 9-12Distance: 1.2 mi

Get pre-qualified for a loan
At Zillow Home Loans, we can pre-qualify you in as little as 5 minutes with no impact to your credit score.An equal housing lender. NMLS #10287.

