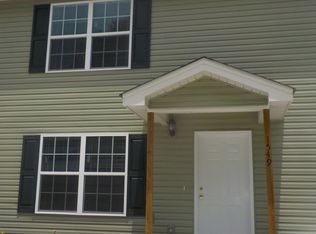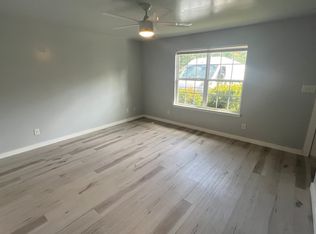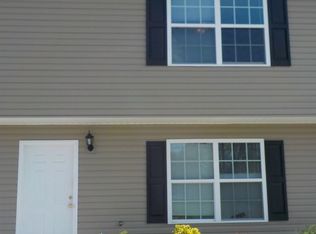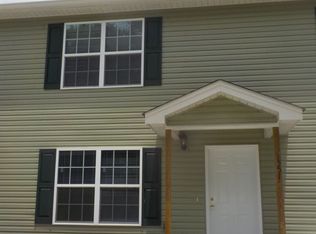100% financing using THDA loan program. POOL POOL POOL!!! Ranch style home with partially finished basement. This BEAUTIFUL home has the open floor plan you've always wanted. This home features 2 large bedrooms and a bonus room that could be used as a 3rd bedroom or office. You will also find 3 updated FULL bathrooms. One bathroom is designated for the pool and has its own exterior entrance. The kitchen has been updated with custom wood cabinets, custom tile backsplash, and Silestone quartz counter tops. The kitchen also has ceramic tile floors, under cabinet lighting, a large island, and tons of storage. Off the kitchen you will find a pantry, mudroom, and laundry room. The 12x22 screened in back porch overlooks the pool and private backyard.The living room features a gas log fireplace, hardwood floors, and a bay window. This home also comes with a Master Forge grill for all of your summer barbecues. You will find an attached 2 car garage on the main floor plus a single car garage and storm shelter in the basement. The pool and side yard are fenced, and there is a large patio, and deck area in the back yard. The home and concrete driveways have been pressure washed. This home is Clean, beautiful, and ready for you.
This property is off market, which means it's not currently listed for sale or rent on Zillow. This may be different from what's available on other websites or public sources.




