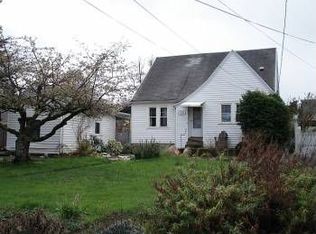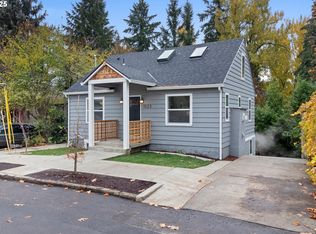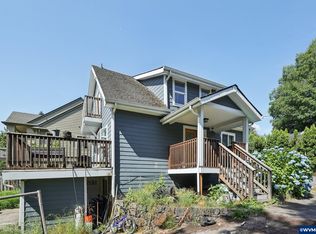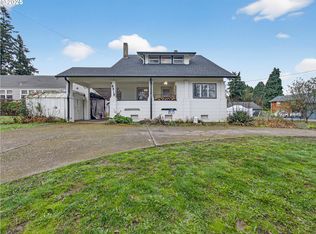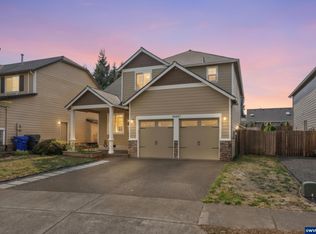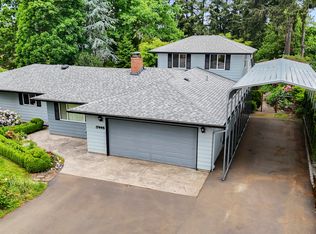Hi there—I’m a 1935 storybook Tudor perched on a corner lot in Oregon City’s McLoughlin neighborhood. My steep front gables, Tudor half-timber detailing, and brick-arched front porch frame manicured lawns and thoughtful landscaping. A fully fenced yard with a brand-new fence wraps around the property, and a side walkway with a gated entry guides you toward the backyard. Inside, I offer about 3,013 sq ft across three levels. Step into my expansive living room, wrapped in original millwork and anchored by a woodburning fireplace with a beautifully crafted mantel and vintage sconces. A large picture window captures tree-lined street views, and a ceiling fan keeps everyday living comfortable. My formal dining room is ready for gatherings, with two built-in corner cabinets and picturesque windows that fill the room with natural light. In the kitchen, classic cabinetry provides generous storage and prep space, and a sunny eating nook surrounded by windows is perfect for casual meals. My main-level full bathroom features an expansive mirror and a window that brings in soft daylight, while a bedroom on this level adds day-to-day convenience for guests, work-from-home, or easy-access living. Upstairs, two additional bedrooms are grouped together for a cozy retreat; each enjoys a ceiling fan to complement my efficient gas heat. The primary bedroom offers two closets including a walk-in, custom wardrobe storage, and an alcove with arched openings, built-ins, and a diamond-pane window, with a convenient half bath nearby. Downstairs, my basement provides a full laundry room, storage, and flex spaces ready for your studio, media room, workshop, or gym. When you’re ready to explore, I’m close to Barclay Park, the McLoughlin Promenade, and riverside paths at Clackamette Park, with downtown favorites like Watershed Cafe & Bistro, The Hive Social, Canard Oregon City, Nebbiolo Restaurant & Wine Bar, and Oregon City Brewing Company just moments away.
Active
$599,900
1520 12th St, Oregon City, OR 97045
3beds
3,013sqft
Est.:
Residential, Single Family Residence
Built in 1935
6,969.6 Square Feet Lot
$-- Zestimate®
$199/sqft
$-- HOA
What's special
Steep front gablesEfficient gas heatTudor half-timber detailingCeiling fanOriginal millworkManicured lawnsCorner lot
- 9 days |
- 1,488 |
- 111 |
Likely to sell faster than
Zillow last checked: 8 hours ago
Listing updated: 17 hours ago
Listed by:
Darryl Bodle 503-709-4632,
Keller Williams Realty Portland Premiere,
Kelly Christian 908-328-1873,
Keller Williams Realty Portland Premiere
Source: RMLS (OR),MLS#: 270291887
Tour with a local agent
Facts & features
Interior
Bedrooms & bathrooms
- Bedrooms: 3
- Bathrooms: 2
- Full bathrooms: 1
- Partial bathrooms: 1
- Main level bathrooms: 1
Rooms
- Room types: Laundry, Office, Bonus Room, Bedroom 2, Bedroom 3, Dining Room, Family Room, Kitchen, Living Room, Primary Bedroom
Primary bedroom
- Features: Builtin Features, Ceiling Fan, Walkin Closet
- Level: Upper
- Area: 330
- Dimensions: 22 x 15
Bedroom 2
- Features: Ceiling Fan
- Level: Upper
- Area: 168
- Dimensions: 14 x 12
Bedroom 3
- Features: Ceiling Fan
- Level: Main
- Area: 156
- Dimensions: 13 x 12
Dining room
- Features: Builtin Features, Coved
- Level: Main
- Area: 156
- Dimensions: 13 x 12
Family room
- Level: Lower
- Area: 195
- Dimensions: 15 x 13
Kitchen
- Features: Balcony, Dishwasher, Gourmet Kitchen, Nook, Pantry, Peninsula, Solid Surface Countertop
- Level: Main
- Area: 162
- Width: 9
Living room
- Features: Ceiling Fan, Fireplace
- Level: Main
- Area: 252
- Dimensions: 18 x 14
Office
- Level: Lower
- Area: 132
- Dimensions: 12 x 11
Heating
- Forced Air, Fireplace(s)
Appliances
- Included: Built In Oven, Cooktop, Disposal, Down Draft, Plumbed For Ice Maker, Stainless Steel Appliance(s), Dishwasher, Electric Water Heater, Tank Water Heater
- Laundry: Laundry Room
Features
- Ceiling Fan(s), Sink, Built-in Features, Coved, Balcony, Gourmet Kitchen, Nook, Pantry, Peninsula, Walk-In Closet(s)
- Windows: Storm Window(s), Wood Frames
- Basement: Full,Partially Finished
- Number of fireplaces: 1
- Fireplace features: Wood Burning
Interior area
- Total structure area: 3,013
- Total interior livable area: 3,013 sqft
Video & virtual tour
Property
Parking
- Parking features: On Street
- Has uncovered spaces: Yes
Accessibility
- Accessibility features: Main Floor Bedroom Bath, Natural Lighting, Accessibility
Features
- Levels: Two
- Stories: 2
- Patio & porch: Porch
- Exterior features: Garden, Yard, Balcony
- Fencing: Fenced
- Has view: Yes
- View description: Trees/Woods
Lot
- Size: 6,969.6 Square Feet
- Features: Level, Sprinkler, SqFt 5000 to 6999
Details
- Parcel number: 00588019
- Zoning: R6
Construction
Type & style
- Home type: SingleFamily
- Architectural style: Tudor
- Property subtype: Residential, Single Family Residence
Materials
- Brick, Cedar, Lap Siding, Shake Siding
- Foundation: Concrete Perimeter, Slab
- Roof: Composition
Condition
- Resale
- New construction: No
- Year built: 1935
Utilities & green energy
- Gas: Gas
- Sewer: Public Sewer
- Water: Public
Community & HOA
Community
- Security: Sidewalk
- Subdivision: Mcloughlin
HOA
- Has HOA: No
Location
- Region: Oregon City
Financial & listing details
- Price per square foot: $199/sqft
- Tax assessed value: $703,191
- Annual tax amount: $4,818
- Date on market: 12/2/2025
- Listing terms: Cash,Conventional,FHA,VA Loan
- Road surface type: Paved
Estimated market value
Not available
Estimated sales range
Not available
Not available
Price history
Price history
| Date | Event | Price |
|---|---|---|
| 12/2/2025 | Listed for sale | $599,900-11.8%$199/sqft |
Source: | ||
| 3/24/2025 | Sold | $680,000-1.3%$226/sqft |
Source: | ||
| 2/27/2025 | Pending sale | $689,000$229/sqft |
Source: | ||
| 2/21/2025 | Listed for sale | $689,000+5.8%$229/sqft |
Source: | ||
| 7/12/2022 | Sold | $651,000+0.5%$216/sqft |
Source: | ||
Public tax history
Public tax history
| Year | Property taxes | Tax assessment |
|---|---|---|
| 2024 | $5,255 +2.5% | $280,728 +3% |
| 2023 | $5,126 +6% | $272,552 +3% |
| 2022 | $4,835 +4.2% | $264,614 +3% |
Find assessor info on the county website
BuyAbility℠ payment
Est. payment
$3,523/mo
Principal & interest
$2898
Property taxes
$415
Home insurance
$210
Climate risks
Neighborhood: McLoughlin
Nearby schools
GreatSchools rating
- 6/10Holcomb Elementary SchoolGrades: K-5Distance: 2 mi
- 4/10Ogden Middle SchoolGrades: 6-8Distance: 0.8 mi
- 8/10Oregon City High SchoolGrades: 9-12Distance: 2.9 mi
Schools provided by the listing agent
- Elementary: Holcomb
- Middle: Tumwata
- High: Oregon City
Source: RMLS (OR). This data may not be complete. We recommend contacting the local school district to confirm school assignments for this home.
- Loading
- Loading
