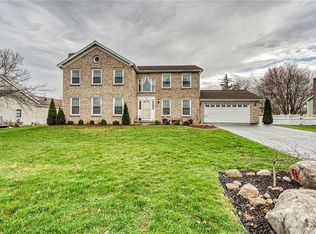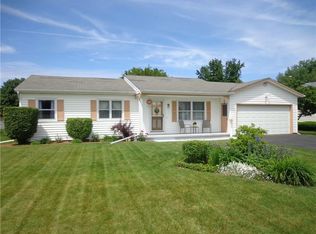Closed
$435,000
152 Woodmill Dr, Rochester, NY 14626
5beds
2,568sqft
Single Family Residence
Built in 1987
0.29 Acres Lot
$454,200 Zestimate®
$169/sqft
$3,188 Estimated rent
Home value
$454,200
$431,000 - $477,000
$3,188/mo
Zestimate® history
Loading...
Owner options
Explore your selling options
What's special
Welcome to this STUNNING 5 bedroom and 3.5 bath home in the desirable Woodmill neighborhood! This colonial boasts comfort, timeless beauty and loads of natural sunlight from windows galore. The first floor has ONE of TWO primary suites! This large bedroom has a walk in closet with built in shelving, updated full bathroom and sliders that lead to the back patio. This is a perfect setup for multi-generational living, as the suite is situated by the garage entrance. The coveted farmhouse style kitchen has been opened up, creating a large island/breakfast bar that leads to the formal dining room. Ascending to the second floor, you'll find the second suite along with 3 other bedrooms. This home truly offers privacy and comfort for all. Outside, you'll enjoy the 2017 built 16x27 radiant pool with walk in steps and night lighting. With it's prime location and array of amenities, this residence presents a rare opportunity to experience luxurious living at it's finest! Schedule a showing and prepare to be captivated! Delayed negotiations Monday 4/15 at 12:00pm. Open Houses- Thurs 4/11 5:30-7 and Sat 4/13 11:30-1
Zillow last checked: 8 hours ago
Listing updated: June 18, 2024 at 06:27pm
Listed by:
Lorraine K. Kane 585-764-9134,
Keller Williams Realty Greater Rochester,
Karen M. Capozzi 585-362-8900,
Keller Williams Realty Greater Rochester
Bought with:
Sharon M. Quataert, 10491204899
Sharon Quataert Realty
Source: NYSAMLSs,MLS#: R1529376 Originating MLS: Rochester
Originating MLS: Rochester
Facts & features
Interior
Bedrooms & bathrooms
- Bedrooms: 5
- Bathrooms: 4
- Full bathrooms: 3
- 1/2 bathrooms: 1
- Main level bathrooms: 2
- Main level bedrooms: 1
Heating
- Gas, Forced Air
Cooling
- Central Air
Appliances
- Included: Appliances Negotiable, Dryer, Dishwasher, Electric Oven, Electric Range, Disposal, Gas Water Heater, Microwave, Washer
- Laundry: Main Level
Features
- Cathedral Ceiling(s), Den, Separate/Formal Dining Room, Eat-in Kitchen, Separate/Formal Living Room, Guest Accommodations, Kitchen Island, Other, Pantry, See Remarks, Sliding Glass Door(s), Solid Surface Counters, Bedroom on Main Level, In-Law Floorplan, Main Level Primary, Primary Suite, Programmable Thermostat
- Flooring: Carpet, Luxury Vinyl, Tile, Varies
- Doors: Sliding Doors
- Basement: Full
- Number of fireplaces: 1
Interior area
- Total structure area: 2,568
- Total interior livable area: 2,568 sqft
Property
Parking
- Total spaces: 2
- Parking features: Attached, Garage, Garage Door Opener
- Attached garage spaces: 2
Accessibility
- Accessibility features: Accessible Bedroom
Features
- Levels: Two
- Stories: 2
- Exterior features: Blacktop Driveway, Fully Fenced, Pool
- Pool features: In Ground
- Fencing: Full
Lot
- Size: 0.29 Acres
- Dimensions: 85 x 150
- Features: Near Public Transit, Residential Lot
Details
- Additional structures: Shed(s), Storage
- Parcel number: 2628000590300010025000
- Special conditions: Standard
Construction
Type & style
- Home type: SingleFamily
- Architectural style: Colonial
- Property subtype: Single Family Residence
Materials
- Vinyl Siding
- Foundation: Block
- Roof: Asphalt
Condition
- Resale
- Year built: 1987
Utilities & green energy
- Sewer: Connected
- Water: Connected, Public
- Utilities for property: Sewer Connected, Water Connected
Community & neighborhood
Location
- Region: Rochester
- Subdivision: Mill Run Sub Sec I
Other
Other facts
- Listing terms: Cash,Conventional,FHA,VA Loan
Price history
| Date | Event | Price |
|---|---|---|
| 6/14/2024 | Sold | $435,000+28%$169/sqft |
Source: | ||
| 4/16/2024 | Pending sale | $339,900$132/sqft |
Source: | ||
| 4/10/2024 | Listed for sale | $339,900+88.8%$132/sqft |
Source: | ||
| 3/27/2017 | Sold | $180,000-4.2%$70/sqft |
Source: | ||
| 2/28/2017 | Pending sale | $187,900$73/sqft |
Source: Keller Williams - Greater Rochester West #R1011624 Report a problem | ||
Public tax history
| Year | Property taxes | Tax assessment |
|---|---|---|
| 2024 | -- | $265,600 |
| 2023 | -- | $265,600 +33.5% |
| 2022 | -- | $199,000 |
Find assessor info on the county website
Neighborhood: 14626
Nearby schools
GreatSchools rating
- NAAutumn Lane Elementary SchoolGrades: PK-2Distance: 0.4 mi
- 4/10Athena Middle SchoolGrades: 6-8Distance: 1.4 mi
- 6/10Athena High SchoolGrades: 9-12Distance: 1.4 mi
Schools provided by the listing agent
- Middle: Athena Middle
- High: Athena High
- District: Greece
Source: NYSAMLSs. This data may not be complete. We recommend contacting the local school district to confirm school assignments for this home.

