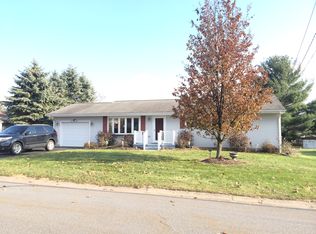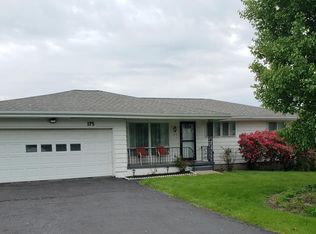Sold for $350,000
$350,000
152 Woodbine Rd, Shavertown, PA 18708
3beds
2,100sqft
SingleFamily
Built in ----
0.3 Acres Lot
$391,800 Zestimate®
$167/sqft
$2,635 Estimated rent
Home value
$391,800
$321,000 - $474,000
$2,635/mo
Zestimate® history
Loading...
Owner options
Explore your selling options
What's special
Desirable ranch home in Shavertown! 3 bed, 3 bath, open concept w/ kitchen island and Quartz countertops. Heated Pool w/ sliding and diving boards. 3 season room perfect for summer pool parties or cozy winter entertaining by the fireplace. Extra parking with 2nd driveway, garage, 2 sheds, large wet bar and recreation room in finished basement. Call for your private tour ASAP!
Facts & features
Interior
Bedrooms & bathrooms
- Bedrooms: 3
- Bathrooms: 3
- Full bathrooms: 1
- 3/4 bathrooms: 1
- 1/2 bathrooms: 1
Heating
- Gas
Features
- Flooring: Hardwood
- Basement: Fully Finished
- Has fireplace: Yes
Interior area
- Total interior livable area: 2,100 sqft
Property
Parking
- Total spaces: 2
- Parking features: Garage - Detached
Lot
- Size: 0.30 Acres
Details
- Parcel number: 35E9S5004003
- Zoning: Residential
Construction
Type & style
- Home type: SingleFamily
Utilities & green energy
- Sewer: Public
Community & neighborhood
Location
- Region: Shavertown
- Municipality: Kingston Twp
Other
Other facts
- Sewer: Public
- AC Type: Central AC
- Water: Public
- Amenities: Garage Door Opener, Hardwood Floors, Master Bath, Patio, Pool - In Ground, Wet Bar, M Bdrm on 1st Floor, Porch, Ceiling Fans, Shed, Recreation Room, 3 Season Porch, Florida Room, First Floor Laundry
- Fireplace: Gas-Natural, Wood Burning
- Driveway: Private
- Kitchen/Dining Area: Dining Area, Modern Kitchen
- Heat Fuel Type: Gas, Wood
- Interior Finish: Drywall, Paneling, Plaster
- Zoning: Residential
- Property Type: Residential
- Municipality: Kingston Twp
- Condition: Very Good
- Garage Stalls: 2
- Exterior: Aluminum
- Lot Description: Cleared, Level Lot, Corner
- Style: 1 Story/Ranch
- Pool Information: Pool Type: Liner
- Pool Information: Diving Board, Pool Heated, Solar Cover, Winter Cover, Slide
- Basement: Fully Finished
- Garage Type: Detached
- Est Age: 41 - 50 Yrs
- Heat Type: Radiant
- Develop/Subdivision: Midway Manor
Price history
| Date | Event | Price |
|---|---|---|
| 9/4/2024 | Sold | $350,000$167/sqft |
Source: Public Record Report a problem | ||
| 7/15/2024 | Listed for sale | $350,000+37.2%$167/sqft |
Source: Luzerne County AOR #24-3385 Report a problem | ||
| 5/7/2021 | Sold | $255,021+0%$121/sqft |
Source: Public Record Report a problem | ||
| 3/4/2021 | Listed for sale | $254,900$121/sqft |
Source: Coldwell Banker Town & Country Properties #21-785 Report a problem | ||
Public tax history
| Year | Property taxes | Tax assessment |
|---|---|---|
| 2023 | $4,508 +0.9% | $214,800 |
| 2022 | $4,469 | $214,800 |
| 2021 | $4,469 +0.9% | $214,800 |
Find assessor info on the county website
Neighborhood: 18708
Nearby schools
GreatSchools rating
- NAWycallis El SchoolGrades: K-2Distance: 1.9 mi
- 5/10Dallas Middle SchoolGrades: 6-8Distance: 1.8 mi
- 8/10Dallas Senior High SchoolGrades: 9-12Distance: 1.8 mi
Schools provided by the listing agent
- District: Dallas
Source: The MLS. This data may not be complete. We recommend contacting the local school district to confirm school assignments for this home.
Get pre-qualified for a loan
At Zillow Home Loans, we can pre-qualify you in as little as 5 minutes with no impact to your credit score.An equal housing lender. NMLS #10287.
Sell for more on Zillow
Get a Zillow Showcase℠ listing at no additional cost and you could sell for .
$391,800
2% more+$7,836
With Zillow Showcase(estimated)$399,636

