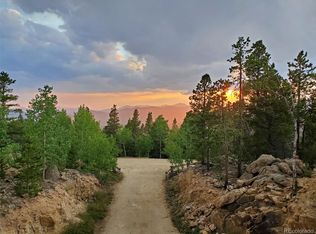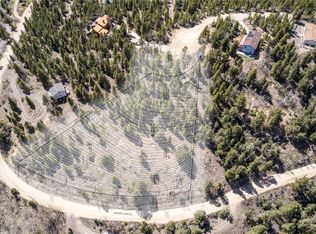Sold for $570,000 on 09/13/24
$570,000
152 Wolf Road, Black Hawk, CO 80422
3beds
2,120sqft
Manufactured Home
Built in 1998
1.54 Acres Lot
$549,900 Zestimate®
$269/sqft
$2,428 Estimated rent
Home value
$549,900
Estimated sales range
Not available
$2,428/mo
Zestimate® history
Loading...
Owner options
Explore your selling options
What's special
Spacious Home With Stunning Views And An Abundance Of Natural Light In Private Cul De Sac Location. Peaceful, Quiet Location Features 1.54 Usable Acres With Rock Outcroppings. 3 Bedrooms 2 Bathrooms, 2120 Total Square Feet. Wood Burning Stove Plus Wood Burning Fireplace Both Inspected & Cleaned. In Addition To The 1720 SQ FT Home, The Spacious 720 SQ FT Deck Leads To The 400 SQ FT Studio Building That Is Truly An Extension Of The Home. Studio Building Has A Dog Washing/Grooming Room & 3 Doggie Doors That Each Lead to Private Dog Runs & Deck. Main House Has An Additional Doggie Door To a 4th Dog Run. Dog Lover's Paradise. Super Low Gilpin County Taxes. Mountain Views To Both East And West. New Whole House 24 KW Generac Generator Provides Peace Of Mind With Automatic Smart Transfer Switch. 200 Amp Service. New Furnace, New Well Pump, New Washer/Dryer. New Gutters With Leaf Guards. High Speed Internet & Verizon Booster. Close To Golden Gate State Park, National Forest, Eldora Ski Area, Black Hawk & Central City Casinos, Fine Dining And Opera. Also Nearby Access to Mountain Bike Trails, Horseback Riding, ATVing, Rock Climbing, Off-Roading, Rafting & Rec Center. Easy Access To I-70 to Denver & West To World Class Skiing. Must See. Home Warranty
Zillow last checked: 8 hours ago
Listing updated: October 01, 2024 at 10:58am
Listed by:
Tony Thorpe 720-552-2127 tony@crockerrealty.com,
Crocker Realty, LLC
Bought with:
Pamela Williams, 100026517
Denver Realty and Homes
Alisa Lewis, 40035116
Denver Realty and Homes
Source: REcolorado,MLS#: 3327816
Facts & features
Interior
Bedrooms & bathrooms
- Bedrooms: 3
- Bathrooms: 2
- Full bathrooms: 1
- 3/4 bathrooms: 1
- Main level bathrooms: 2
- Main level bedrooms: 3
Primary bedroom
- Description: Mountain Views. Natural Light. Carpet. Has Private Bathroom, 4x10' Walk-In Closet With Crawl Space Access.
- Level: Main
- Area: 195 Square Feet
- Dimensions: 15 x 13
Bedroom
- Description: Natural Light. Ceiling Fan. East Mountain Views, Carpet. 2x6' Closet
- Level: Main
- Area: 132 Square Feet
- Dimensions: 12 x 11
Bedroom
- Description: South Bedroom. Natural Light. Carpet. 2x6' Closet
- Level: Main
- Area: 120 Square Feet
- Dimensions: 12 x 10
Primary bathroom
- Description: Serves Primary Bedroom. Private Access To 8x10' Deck & Ramp.
- Level: Main
- Area: 117 Square Feet
- Dimensions: 9 x 13
Bathroom
- Description: Full Bathroom. Skylight. Lvt
- Level: Main
- Area: 50 Square Feet
- Dimensions: 5 x 10
Bonus room
- Description: Studio Room. Used For Dog Grooming. Doggie Door. Utility Sink. Live Tree. Linoleum.
- Level: Main
- Area: 132 Square Feet
- Dimensions: 12 x 11
Dining room
- Description: Next To Kitchen. Ceiling Fan. Access To Spacious Deck & Studio Building
- Level: Main
- Area: 143 Square Feet
- Dimensions: 11 x 13
Family room
- Description: Wood Burning Fireplace. Doggie Door. Lvt Flooring.
- Level: Main
- Area: 208 Square Feet
- Dimensions: 13 x 16
Kitchen
- Description: Open Kitchen. Samsung Refrigerator. Dual Sink. Skylight..Lvt Flooring
- Level: Main
- Area: 204 Square Feet
- Dimensions: 12 x 17
Living room
- Description: Woodsman Wood Stove. Open & Bright. Lvt Flooring.
- Level: Main
- Area: 260 Square Feet
- Dimensions: 13 x 20
Office
- Description: Spacious Studio Room With Additional Fridge & 2 Freezers. Linoleum.
- Level: Main
- Area: 198 Square Feet
- Dimensions: 18 x 11
Utility room
- Description: Washer/Dryer Included. 100a Panel
- Level: Main
- Area: 63 Square Feet
- Dimensions: 9 x 7
Heating
- Forced Air, Natural Gas, Wood, Wood Stove
Cooling
- None
Appliances
- Included: Dishwasher, Disposal, Dryer, Freezer, Gas Water Heater, Microwave, Oven, Range, Refrigerator, Washer
- Laundry: In Unit
Features
- Ceiling Fan(s), High Ceilings, High Speed Internet, No Stairs, Open Floorplan, Smoke Free, Walk-In Closet(s)
- Flooring: Carpet, Vinyl
- Windows: Double Pane Windows, Skylight(s)
- Basement: Crawl Space
- Number of fireplaces: 2
- Fireplace features: Family Room, Free Standing, Living Room, Wood Burning, Wood Burning Stove
Interior area
- Total structure area: 2,120
- Total interior livable area: 2,120 sqft
- Finished area above ground: 2,120
Property
Parking
- Total spaces: 8
- Details: Off Street Spaces: 6, RV Spaces: 2
Accessibility
- Accessibility features: Accessible Approach with Ramp
Features
- Levels: One
- Stories: 1
- Patio & porch: Deck
- Exterior features: Dog Run, Private Yard, Rain Gutters
- Fencing: Partial
- Has view: Yes
- View description: Mountain(s)
Lot
- Size: 1.54 Acres
- Features: Cul-De-Sac, Foothills, Greenbelt, Level, Many Trees, Near Ski Area, Rock Outcropping, Sloped
- Residential vegetation: Aspen, Mixed, Wooded
Details
- Parcel number: R002919
- Zoning: RES
- Special conditions: Standard
- Other equipment: Satellite Dish
- Horses can be raised: Yes
Construction
Type & style
- Home type: MobileManufactured
- Architectural style: Modular
- Property subtype: Manufactured Home
Materials
- Cement Siding, Frame
- Foundation: Concrete Perimeter
- Roof: Composition
Condition
- Year built: 1998
Details
- Warranty included: Yes
Utilities & green energy
- Water: Well
- Utilities for property: Internet Access (Wired), Phone Connected
Community & neighborhood
Security
- Security features: Carbon Monoxide Detector(s), Smoke Detector(s)
Location
- Region: Black Hawk
- Subdivision: Aspen Springs
Other
Other facts
- Body type: Double Wide
- Listing terms: Cash,Conventional,FHA,USDA Loan,VA Loan
- Ownership: Individual
- Road surface type: Dirt
Price history
| Date | Event | Price |
|---|---|---|
| 9/13/2024 | Sold | $570,000-6.6%$269/sqft |
Source: | ||
| 5/1/2024 | Pending sale | $610,000$288/sqft |
Source: | ||
| 3/1/2024 | Listed for sale | $610,000-6%$288/sqft |
Source: | ||
| 10/17/2023 | Listing removed | -- |
Source: BHHS broker feed Report a problem | ||
| 8/25/2023 | Price change | $649,000-2.4%$306/sqft |
Source: | ||
Public tax history
| Year | Property taxes | Tax assessment |
|---|---|---|
| 2024 | $918 +9.5% | $33,110 |
| 2023 | $838 +0.2% | $33,110 +21.9% |
| 2022 | $837 +31.4% | $27,160 -2.8% |
Find assessor info on the county website
Neighborhood: 80422
Nearby schools
GreatSchools rating
- 5/10Gilpin County Elementary SchoolGrades: PK-5Distance: 1.7 mi
- 6/10Gilpin County Undivided High SchoolGrades: 6-12Distance: 1.7 mi
Schools provided by the listing agent
- Elementary: Gilpin County School
- Middle: Gilpin County School
- High: Gilpin County School
- District: Gilpin RE-1
Source: REcolorado. This data may not be complete. We recommend contacting the local school district to confirm school assignments for this home.

